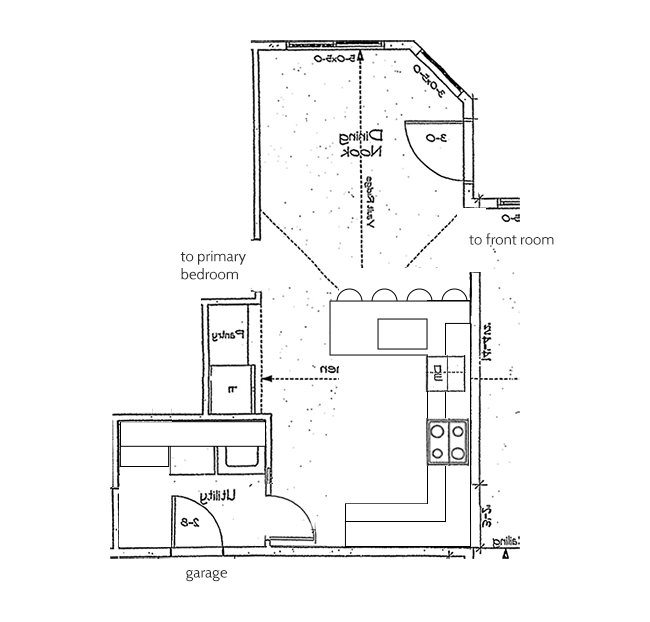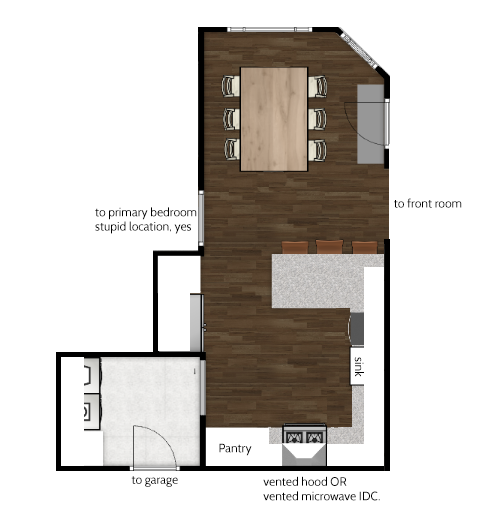If you give a mouse a cookie
he's going to ask you for a sledgehammer
The engineered hardwood on my main level needs to be replaced. It needed to be replaced four years ago, but we've been doing bandaid fixes like sanding off the flaking/chipping top layers and disguising problem areas with furniture stain and magic marker.
It's been zero percent effective, has only gotten worse, and is now giving us splinters. Yes, splinters. Quality stuff, I tell you.
Engineered hardwood covers approximately 730 square feet of our main level and runs from the entry, through the front room (or living room or whatever you want to call it), down the hall, into two tiny closets, and into the kitchen and dining room.
It's all probably glued down because of course it will be glued down and I will curse a thousand moons while tearing it out. This will likely damage the subfloor and I will cry for my dead husband and his big beefy man muscles as I try and fail to wrangle gigantic sheets of plywood into the back of my son's Ram truck.
I've had a couple of flooring experts out to see if it could be refinished and it cannot. That is the lie that the engineered hardwood people tell you, that it can be sanded and refinished a couple of times. Maybe yours can. Mine cannot, for the real wood layer is paper thin. Also, mine have a 'hand scraped' look that makes each plank wavy. This means a refinisher would have to sand even deeper to get a uniform finish and there is just not enough fractions of millimeters.
One expert laughed out loud while on his knees peering at a cross section that can be seen by removing a heating vent. "I'm sorry to be the bearer of bad news, but I do not know how they even manufactured such a thing so thin."

Coolcoolcool! That's my favorite kind of news, thank you so much for coming.
ANYWAY.
So here's where the whole "Give a mouse a cookie" thing comes in. Please pretend I had time to draw cookie graphics, because wouldn't that be cute? Almost full cookie goes here: 🍪
I have to tear out the flooring and the flooring runs under the kitchen cabinets. Some people might just grab a toe kick saw and remove the flooring that can be seen, making way for the new stuff.
HOWEVER. That hurts my feelings. Because our kitchen could really use a more major renovation. The sink is in the wrong spot. The range is in the wrong spot. An entire wall and door are in the wrong spot.
I don't want to do all the work of replacing flooring only to later be able to remodel the kitchen and discover jigsaw Franken-floors beneath. Naw, dog.
🍪 So I'm definitely pulling out the lower cabinets. I'm replacing the floor proper like.
🍪 But! But! If the kitchen cabinets are out and the subfloor is exposed, then why not take the opportunity to move some stuff around? What better opportunity to move the plumbing and electrical?
BUT ALSO, if I'm going to be replacing the god-awful engineered hardwood in the kitchen/dining with tile (and I probably am, though I am still knee-deep in research), then that means prep. I'll need to lay cement board and even everything up with the adjacent laundry room.
I'm a type-A perfectionist pain in the ass type person and there's no way I'm going to go to all this work just to have new tile butt up to the old laundry room tile. And guess what? The tile we used in the laundry room is DISCONTINUED and I cannot find hide nor hair of any remnant boxes anywhere. See also: ADHD hyperfocus rabbit hole searches at 3am.
I mean, do I like the laundry room tile? No. Is the laundry room tile laid properly and free of cracks and miscuts? Also no. But I'm tryna be a'sponsible over here.
🍪 So the laundry room tile must come out. What a fun project full of shards and cement dust. Love it for me. But it's okay! Because cracks and miscuts! And I cannot pass up the opportunity to make sure the cement board is level and flush and the transition from laundry room to kitchen does not make me want to die.
🍪 SO WHILE the laundry room subfloor is exposed, then why not just rearrange more stuff! Move the washer and dryer to the other wall. Move the door and swap it for a pocket door... and WHILE WE ARE AT IT,
🍪 Why not demo that laundry room wall that juts 5" whole inches into the kitchen? Why not move it back so it's flush with the dining room wall? It's a vaulted ceiling and that jut-out goes allllll the way up to the ceiling and has made me not best pleased since day one. Like why? My laundry room is small. It tries to double as a mudroom and fails. Five inches made no difference. Give it back to the poor kitchen where we will make better use of it.
Right.
That's a lot of cookies. 🍪 And a lot of mayhem. Can you hear my kids groaning? They're like, please don't ruin our house and make us microwave Cup Noodles on the back patio for three years. And I'm like, it's either total mayhem or we live with splinters. THERE IS NO IN BETWEEN.
I now work an 8-5 job M-F and have NO idea when I'm supposed to finish my taxes or make doctor appointments, but why not destroy my weekends for the foreseeable future?
Here's a not-to-scale drawing of the changes I made when the house was being built. Sorry the base floor plan is flipped, that's how the builders built it.

I won't bother you with the "before" also known as "the drunk architect's asinine plans," but trust me, this is a BIG improvement. There was an unnecessary hall from laundry room to front room, cutting the kitchen in half. A tiny wall shielded the stove from the front room, while the sink (no eat-in bar) was angled into the front room in plain sight of the front door. NO THANK YOU, SIR. I regularly throw shoes at people knocking down walls on HGTV. I LOATHE open floor plans. LOATHE. Ain't nobody need to see my sink from the front door.
Eric and I drew up these plans not too long after we moved in, realizing we could make further improvements to make this kitchen work for us. (An attempt was made at scale but we were not successful):

Existing deep and narrow pantry next to the fridge would stay, but would house small appliances instead. The over-the-fridge cabinet would stay, I've turned it into vertical storage for baking pans and I love it. I'd lose a little cabinet space in the laundry room but look how much room we'd have coming in with groceries and bags and stuff. We'd still junk it up with laundry baskets and there would be coats and leashes and backpacks hanging on the wall, but it would be a big traffic-flow improvement for us.
Kitchen sink would move to the wall--would rather it be under a window, but here we are. I'd gain so much prep space moving it off the peninsula and people could actually eat at the counter and not feel like they were going to fall into the sink.
The dishwasher would remain the same and yes, it would still be in the way when open, but I don't want to move it to the left of the new sink or it'll crash into the oven. If I put it in the peninsula, it's not close enough to the sink. We are all tall (I mention this an annoying amount, I know, but we can all reach the cupboards over the open dishwasher. Long arms FTW.)
I can't even imagine life with a properly vented hood or microwave over the stove. What's that like, those of you who have it? AMAZEBALLS, I am sure.
I yell at HGTV and Pinterest about a lot of silly house design things but I care less than zero percent about a microwave over the stove. For smaller kitchens it's often the most practical place to put it, especially if it gets used a lot. I could also put a built-in microwave in the former pantry next to the fridge, but that would require a new appliance and a rework of the cabinetry there. Just one stuffed in a cabinet won't work for us; it gets used too much.
This is a ridiculous amount of work, but I ask you, if you give a mouse a cookie, what do you expect? 🍪
I am still very much in the research phase. I have not made any decisions on flooring or whether or not I'm really tearing walls down. But I got another splinter (through my slipper!) this afternoon so I'm highly motivated.
Anyway, hit reply and tell me which parts of my plans sound stupid. I mean, aside from doing a bunch of it myself because that's just my life now.
ALSO, if you are building or looking to buy, please please please, send me your floor plans and house listings. I will GLEEFULLY tell you everything that's wrong with them (within reason! I understand budgets!) Your architect and realtor will hate me, but I can save you from a MOUNTAIN of stupid things Pinterest and influencer culture tells you are great.
And if you are like, 'Sorry Jessica, but nailing a bunch of wood to my wall is all my dreams coming true,' I will absolutely stand aside and let you Pinterest the shit out of your home. But I will also beg you to give me a five year follow up because do you just love dusting all those weird angles? It's okay if you do. I just wanna know. Because omg, the dust.
p.s. My friends tell me I'm funny and should do a podcast (no) or get myself a YouTube channel (absolutely not). But I have been considering recording myself reading these newsletters for the premium subscribers. There would be an embedded play button and you could listen to me read my big long rambling novella and maybe watch me make all of the over-the-top gestures I make when telling a big long dumb story and also finally understand that I'm dead serious when I tell you my face is crooked (it 1000% is). Would that be cool? Or lame? Or??? Hit that reply button and let me know what you think.
Thanks for being here,
xo