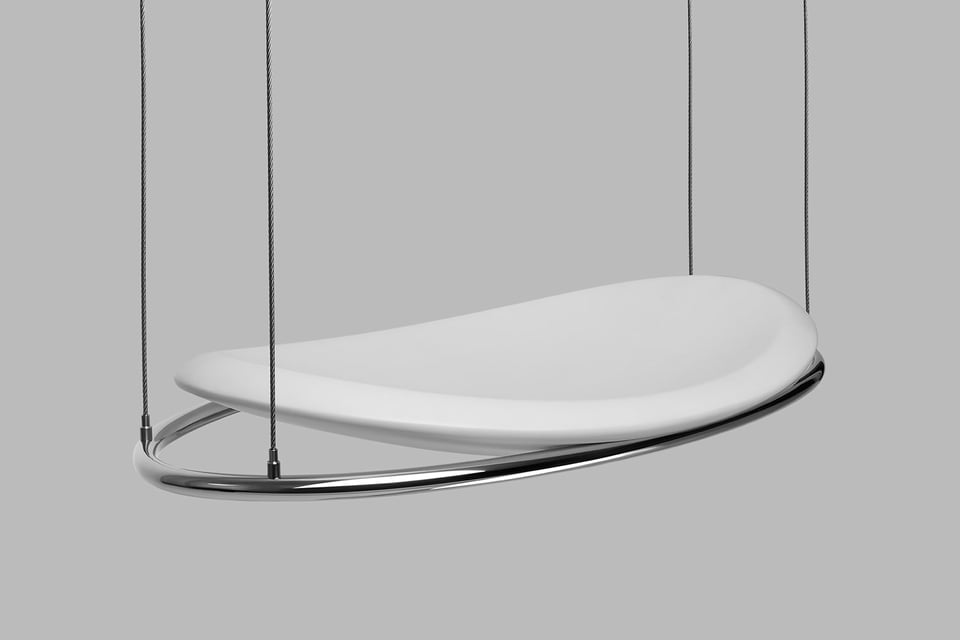Minimalissimo Weekly Edit
What's Happening?
Hello. I hope you've had a good week. We're edging closer to the launch of our new website and shop and archive. We've also been working on brand materials that will be used on the likes of social media. The idea is to create a very clear and consistent visual language across all publishing platforms. Our aim is to launch at the end of this month, so we're like 90% of the way there. I'm feeling energised and confident about this change. I reckon, however, it will take some readers a few months to fully appreciate the new site post-launch as we look to expand some of the topics we showcase. We'll also be looking to build a few more products for the shop and seek out some more interesting collaborations. I'm also thinking about the format of this newsletter. If I could publish it in plain text, I would, but given the nature of the content, that wouldn't really work. But still, along with the site launch, we'll be designing an updated template, albeit, a very simple one. Obviously.
Check out some of our recent features and one from the archive below. You should also buy our beautiful new photo book, Selection: Architecture. Have a read, take it slow, and enjoy your Sunday.
— Carl Barenbrug, Creative Director
Features
Anna Lamp
The versatile and eclectic Milanese architect and entrepreneur Paolo Tilche designed a table lamp back in 1962 and how it hasn't been more widely celebrated is anyone's guess. Anna, produced by DePadova, is a very simple conical lampshade that diffuses direct and indirect light, illuminating surfaces and the surrounding space. The clean design features a single perforated steel rod that forms the base and houses the electric cable.
LSH Residence
A modern dwelling is hidden behind the walls of a Victorian age shop house in Melbourne, Australia. LSH Residence is nestled within the footprint of a wedge-shaped building which had been through countless modifications over the years. Davidov Architects were tasked with the extensive renovation project, with the goal of modernising and reorganising the small house.
House M
House M, designed by Jun Igarashi, is an object of camouflage. Its pristinely white facades blend seamlessly in the winter snow of Hokkaido, Japan. When juxtaposed against the surrounding urban conditions, the project appears like a precious gem in the layers of brown and grey. Its form resembles a miniature urbanscape, as if to respond to the fluctuating contexts of Asahikawa.
Moods
High Contrast
Minimal Architecture Models
From the Archive
STAR 18 BE
Spanish architect Adolfo Pérez was commissioned to design a private residence in the Vistahermosa Residential Area in El Puerto de Santa María, in the South of Spain. STAR 18 BE is a home divided in two parts, built as two semi-detached houses, conditioned by the long and narrow plot that introduces a number of challenges.
In the Shop
Minimalissimo Selection: Architecture
Support What We Do
You can now make a donation in support to help us build a better and more sustainable studio through kindness and appreciation for what we do.








