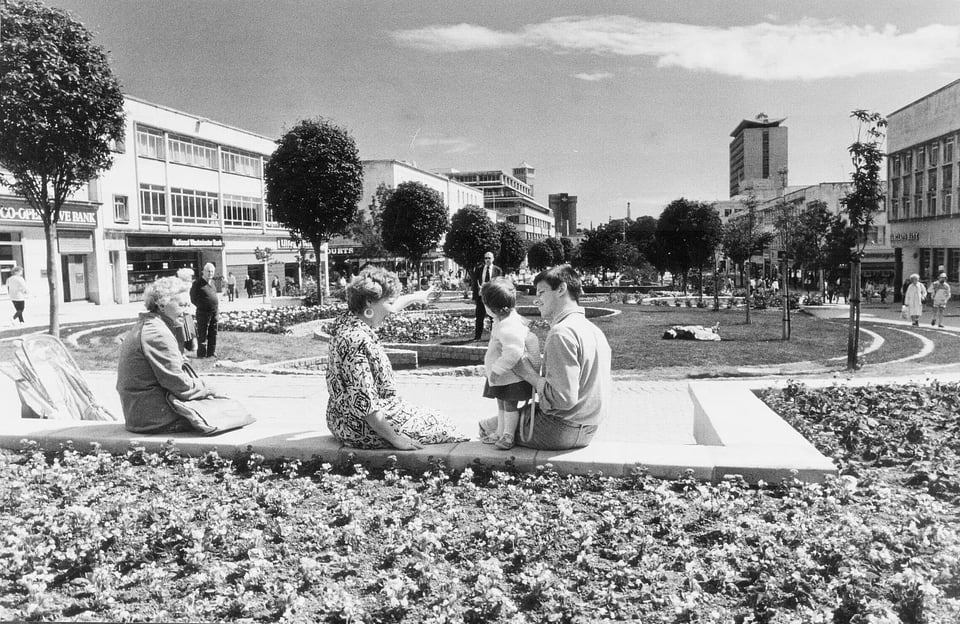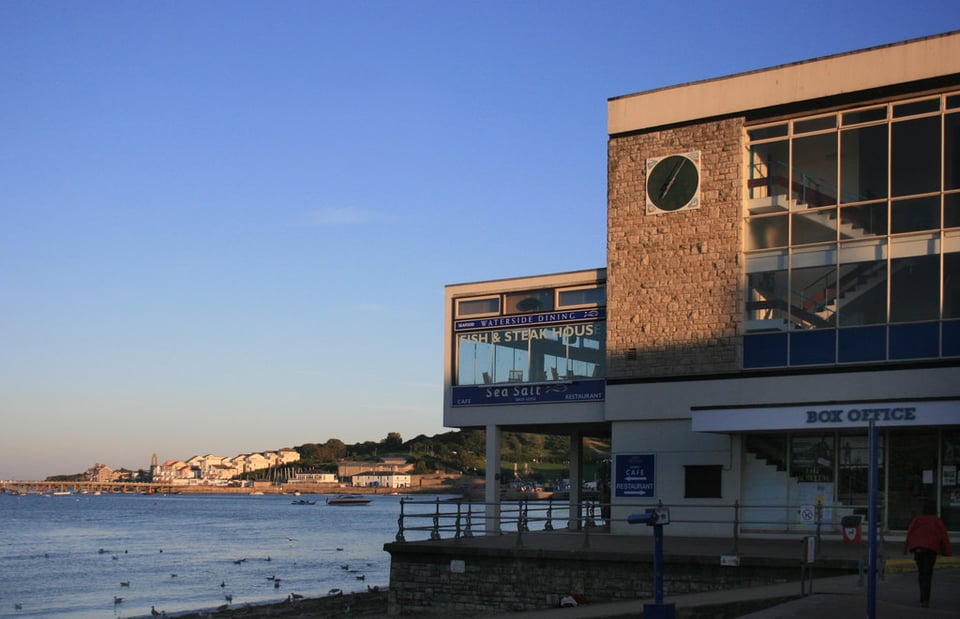Plymouth 'new town' and news round-up (7 Oct 2025)
Plymouth's 'new town' will interact with both the interwar and postwar city. Plus news about a theatre in Dorset, and some very expensive houses for sale.
Welcome to the round-up of news about modernism in the West Country. I let these slide over the summer but they were a useful way of both learning more about less well-known buildings, and of thinking about how all the pieces fit together to form a bigger picture. Or don’t fit together. So I’m restarting.
I’m currently working on a deep dive into Tinside Lido (John Wibberley, 1935) for October, and heading out to visit a couple of places before the clocks go back and storm season really starts to roll across the peninsula.
You can read my September walk around the University of Exeter here. I became fascinated how the form of the 1960s buildings often reveals the function.
The deep dive on Our Lady of the Portal and St Piran (1973) is behind a paywall for a little bit longer.
Plymouth ‘new town’
I’m learning more about Captain John Wibberley, best known as the architect of Plymouth’s Tinside Lido. In fact, he was responsible for all the city’s interwar work including the slum clearances. At his eulogy, the city was described as a monument to his work and his vision.
Wibberley’s city has been rather obscured by Abercrombie’s 1943 plans and the postwar reconstruction. Now that vision is, in turn, likely to be overwritten. Plymouth is one of the C21 ‘new towns’, with a government commitment towards 10,000 new homes in the city centre.
“Densified development in Plymouth; evolving Britain’s Ocean City and capitalising on the government’s £4.4 billion investment in HMNB Devonport, Western Europe’s largest naval base.” (Initial Government response, 28 Sept 2025)
I noted when the announcement was made that this felt like reheated news, given the last nine months have had many announcements about investments in and regeneration of Plymouth including previous mention of the 10,000 homes.
“New towns should aim to be built at a density sufficient to enable residents to walk to local amenities, support public transport, unlock better social infrastructure, and create active and liveable neighbourhoods.” (New Town Taskforce Report 2025)
This ‘densification’ makes sense for Plymouth: the train station is 15 minutes walk from where the Armada Way and Royal Parade cross each other. A walk down Union Street reaches the dockyards. The news has, however, led to rumours of ‘secret’ plans for 30 tower blocks.
Tower blocks are not really a thing in the West Country: for some reason, we’ve never built vertically in the way other cities did in the twentieth century. That, to me, is one reason they are treated as a failed concept by many. Abercrombie’s layout - especially the wide Armada Way and Royal Parade - would hopefully allow sunlight in, and prevent wind tunnels.

There are plenty of unloved and pedestrian midcentury buildings on Abercrombie’s layout. Ones like Mayflower House, which it’s hard to believe anyone cared about when they designed it let alone now. But there are also anchor buildings, such as the glorious Dingles (Burnet, Tait and Partners, 1951), that were considered in design and loved when they were first built. I have to hope the ‘new town’ will be in conversation with the last remnants of Wibberley’s Plymouth as well as the best of Abercrombie’s.
Reading this on the website? You can subscribe to get WCM as an email newsletter! A free sub gets this kind of thing straight in your inbox. A paid sub (£3/month) also gets early access to the deep dives about specific buildings.
Mowlem theatre roof fundraiser
When I wrote about the Amulet (Terry Hopegood, 1975) in Shepton Mallet, I mentioned the outburst of regional theatre building during the late 1960s and early 1970s. This was, in part, tied to councils using up their capital budgets ahead of the 1974 local government reorganisation.1
The Mowlem theatre (unknown, 1967) in Swanage is another of these 1960s builds, though it’s not clear if it was a local government job.

It was built on the site of the Victorian Mowlem Institute, which had been a gift of builder John Mowlem (1788 to 1868). Born in Swanage, he’d made a fortune in London, and the firm he founded became one of the UK’s biggest building firms.
The 1967 Mowlem Theatre has, however, reached the point where the roof is at risk of catastrophic failure. The Dorset Pevsner compares its panoramic restaurant, resting on stilts over a concrete boardwalk, to the work of C.F.J Thurley at Paignton but stops short of saving its the same architect. You can see a video about the campaign to raise £10K, and make a donation, on the theatre’s crowd funder.
Other local news of C20th buildings
In which I fight my way through local ad-laden news sites to find stories about twentieth century buildings and related topics.
All Things to All People (Part 1)
A new feature film length documentary about the Elmhirsts’ experiment at Dartington Hall has been made using archive footage and audio recordings. The Elmhirsts brought modernism into the heart of south Devon, and created a haven for people fleeing Europe, so the film should be interesting.
It’ll be shown at the Hall at 4pm on 21 October (tickets £9). There’s a brief snippet of it here on the BBC’s news item about it.
Ground floor perfumery
I’ve mentioned before that the former Debenhams (G Baines, 1938 and 1959) in Taunton is for sale. It’s now on Rightmove if you want to browse the photos.
Mango House, Torquay
Mango House in Torquay was designed “with the involvement” of Robert Lutyens (1901 to 1972), according to the estate agents. Sir Edwin Lutyens son is probably now best remembered for the ebony granite façade on Marks and Spencer in Oxford Street. The rather specific wording suggests his role may have been around the finishes rather than the architecture. The property is not currently listed but looks very thoroughly and thoughtfully modernised. The use of gunmetal window frames is lovely.

Mango House, Mead Road, Torquay - The Coastal House Estate Agents, South Devon property for sale, coastal and waterside
Stunning 1930s Robert Lutyens Designed Modern Art Deco Home Located On The Edge Of Torquay On A Quiet Residential Road With Panoramic Coastal Views And Easy Walk To The Beach.
Meanwhile, the substantively rebuilt Kaywana Hall in Kingswear remains on the market. Originally built by architect Mervyn Seal as his family home, it was reconstructed from the ground up in the last decade.
The Gillan moderne house near Helston is on for just shy of £5 million. For that I’d prefer a named architect on the listing, tbh.
Brutal Bristol
I don’t cover Bristol because it’s a different beast to the rest of the west. I do love Brizzol, though, and am crossing the border to go on the modernist‘s tour of Broadmead Baptist Church (Ronald Sims, 1969) this week. After that, I’ll also take a look at the free Brutal Bristol exhibition at Sparks. Sparks is an example of how to reuse an outdated, giant department store as something other than apartments.
If you know of an event or news item you think I should know about, you can contact me on Bluesky.
If you’re enjoying this newsletter, feel free to share it with others.
If someone has sent you this, you can subscribe below.
A free sub will get you the weekly field notes and notice that a deep dive has been published.
A paid sub (£3 a month) will unlock the deep dives early, plus occasional bonus content and the warm knowledge that you’re supporting the project.
It seems very unlikely that whatever emerges from the current round of local government reorganisation will include a similar burst of capital spend on theatres. ↩