Field Notes: Truro + news 30 April 2025
Come for a walk around Truro, Cornwall, with me to see some of the modern architecture there. Brutalist church buildings. Deco shops. Midcentury houses. Plus Tregannick house is for sale.
I’d postponed my planned trip to Truro at the start of April due to a yellow rain warning. It was less the travel disruption and more the thought of sitting damply on trains for hours. For context, it takes as long on a train to get to Truro from Exeter as it takes to get to That London. The west country is big.
This week though, the weather is perfect.
I was visiting Truro to explore Lys Kernow, also known as New County Hall (or NCH by locals) which opened in 1966. Designed by the County Architect Francis Hicklin and his successor Alan Groves, with advice from Sir Geoffrey Jellicoe. That’ll be the subject of a deep dive next week though. I first headed over to Lys Kernow, then went down into the city to look at other modernist buildings.
The initial notes follow after this brief promo paragraph. 👇
Thanks for subscribing to the free version of the newsletter. I also offer a paid option, which goes towards the travel and subsistence for trips as well as archive fees and the like. It also gives you get early access to the deep dive on Lys Kernow next week.
Back to the Truro trip.
Truro
Truro (Truru in Kernewek) is the county town of Cornwall, and the most southwestern city in the UK. It’s also a stannary town. That meant it was one of the places in the county that would assay and stamp tin and copper from Cornish mines. The city is in a bowl where several rivers meet before becoming the tidal river Fal. The train comes in and heads out on viaducts 28m (90 feet) above the river, which gives you a sense of the slopes involved.
It is impossible not to spot the Cathedral from the train, with its huge central spire flanked by two smaller copper-clad towers to the west. Whilst it looks old at first glance, it was mostly built between 1880 and 1910 in the Gothic revival style by John Loughborough Pearson (1817 to 1898) and his son. Only a small part of the church that preceded it was kept as the southern chancel. Until 1961 Truro held the title as the youngest cathedral in the UK.
Coming into the cathedral yard from the west, the first building is the 1987 gift shop by Rookley which reminded me of nothing more than a National Park visitor’s centre. That wasn’t why I’m come to the close. Beyond it, across the daisy-laden green, was the Chapter House.
Truro Cathedral Chapter House
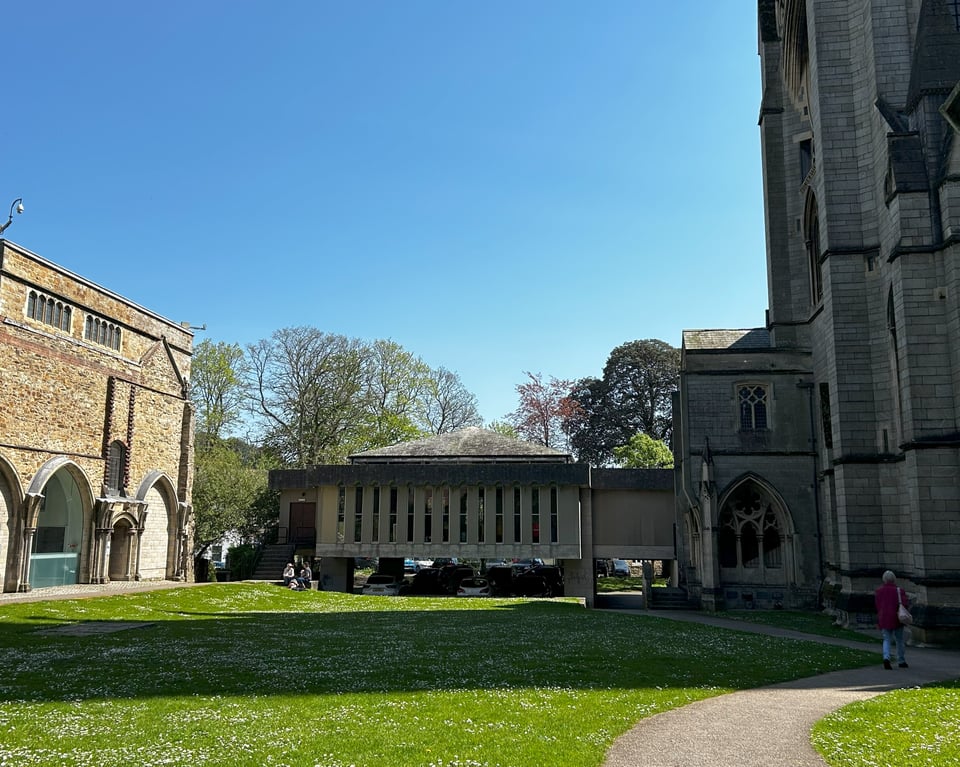
This was designed by John Taylor of Marshman Warren and Taylor (MWT) Architects in 1967. It’s a cruciform of concrete, raised on pillars at each corner to create car park spaces beneath it. The walls are pieced with floor to ceiling slit windows with round arches at the top. Beecham/Pevsner suggests these bear no relation to the Gothic fancies it is attached to, but I noticed that some of the higher traceries in Pearson’s spire have simple roman arches and there are others high in the cathedral school’s walls.
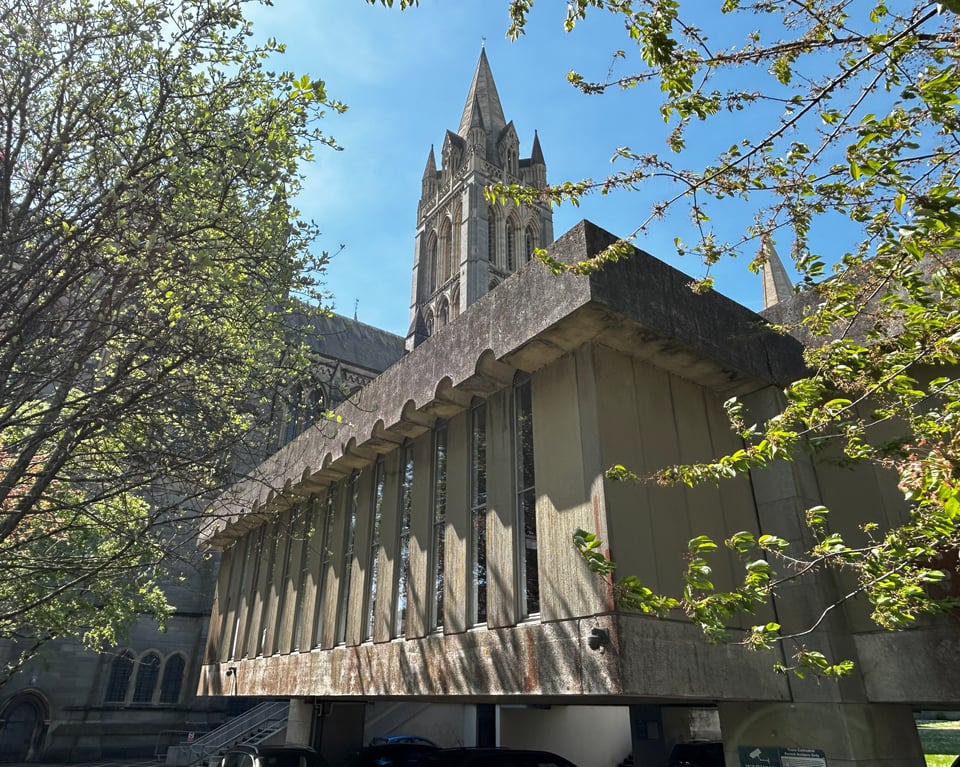
The more I look at the chapter house, the more I like it.
From the close, I crossed the river to find two more modernist churches. The Trafalgar Christian Congregation is a simple chapel but just along from it is the one I want to get inside. This week was not the week for that.
Our Lady of the Portal and St Piran
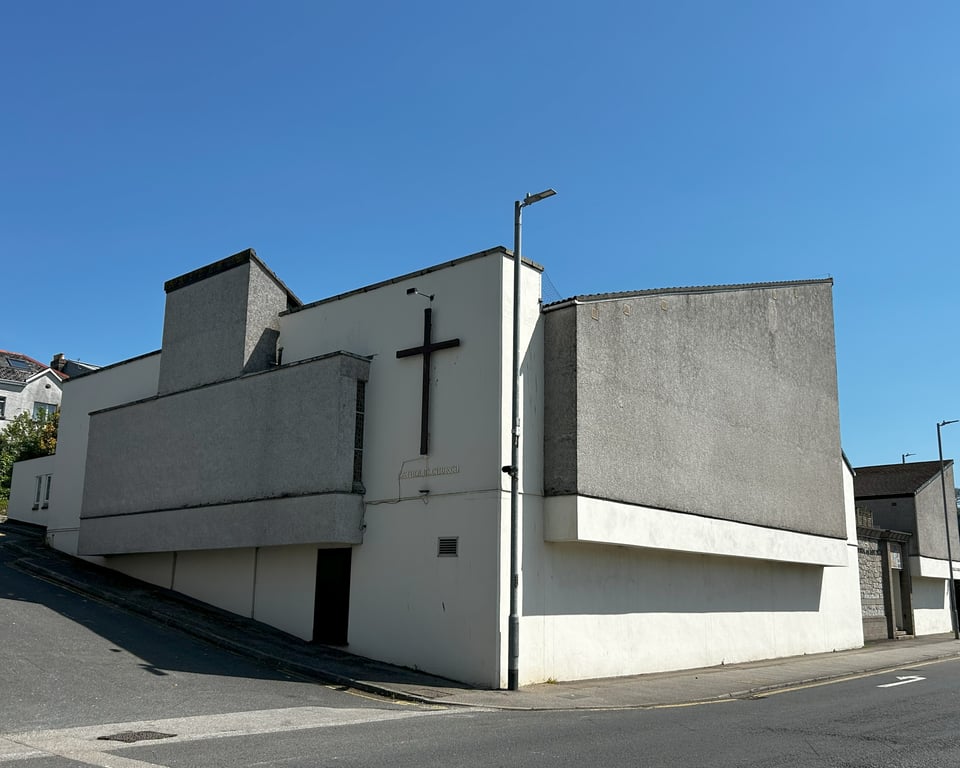
This is another MWT Architect design, but from 1973. From the outside, this looks as if a pent-roofed box is emerging through the sides of a larger box. Like a dematerialization error. Walking around it I could catch glimpses of a courtyard garden and a presbytery hidden inside. It’s the interior that intrigues me. The tiny slit windows and roof light box visible outside are filled with Buckfast Abbey glasswork and create highlights around the alter.
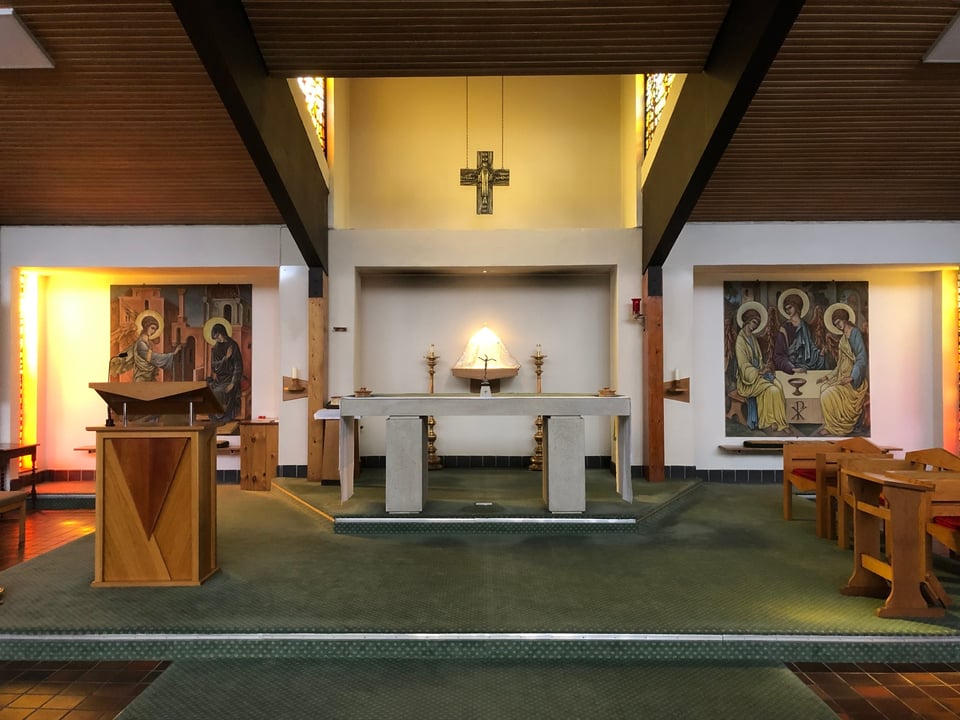
If you’ve seen The Brutalist (2024), it’s hard not to think of the fictional church’s use of lighting slits here. But the interior also seems to owe a lot to the Scandinavian modernism we now call midcentury.
I’d originally planned to head up Pydar Street here, to look at a set of MWT municipal buildings listed as “buildings of at best mediocre quality” in the 2014 Pevsner. Some desk research (google street view) revealed these have all been demolished to make way for some much needed housing.
Instead I headed over to the Back Quay. There are several 1930s Deco facades here.
Pannier Market
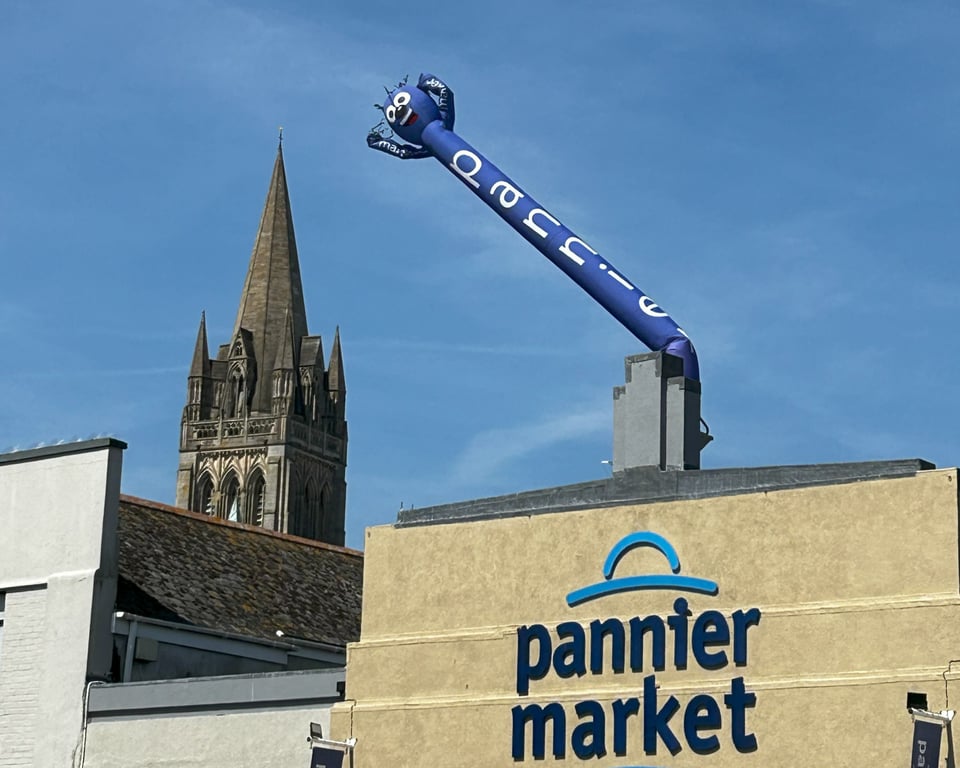
The current pannier market was built in the 1930s, as hinted at by its stepped facade with Deco touches. It was a state of the art service station and car showroom, though, whose sleek lines would have strongly told potential customers that it was the future. It’s now a Spar serving people waiting at the open air bus station. And the pannier market with its inflatable tube man.
Cotswold (formerly Poundland, formerly Woolworths)
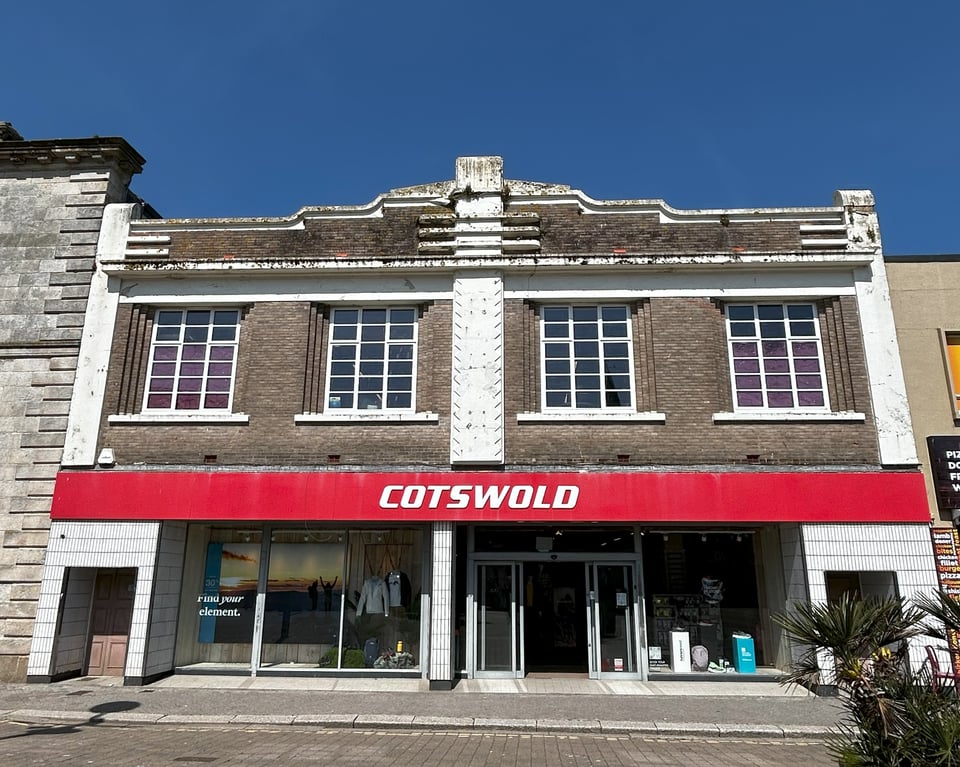
This was built for Woolworths in the 1930s and has a distinctly moderne style to it. The upper windows are set into stepped brick recesses, and the top has some lovely curved details. Unfortunately, the modernisation of the ground floor front ruins the symmetry, and there are signs of serious decay at the top.
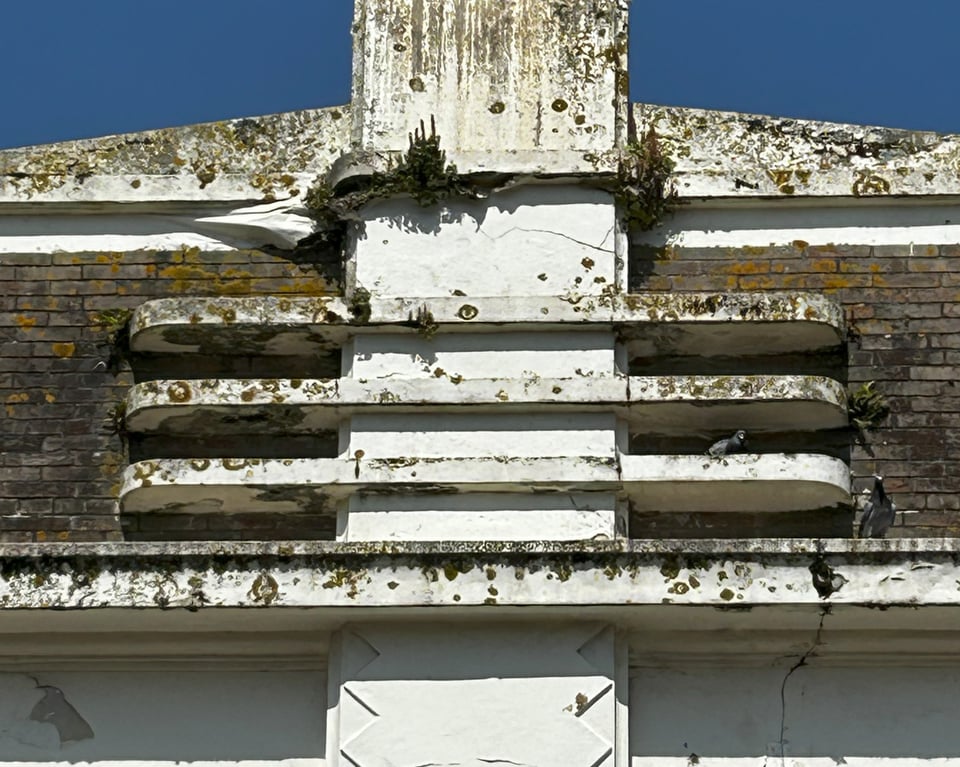
I took a few photos of the 1980s post modern redevelopments across from Back Quay, which I’ll pop on Bluesky at some point. I then zigzagged back up towards Chapel Hill. On Calenick Street I found a simple brutal block with some nice touches above a confused street level.
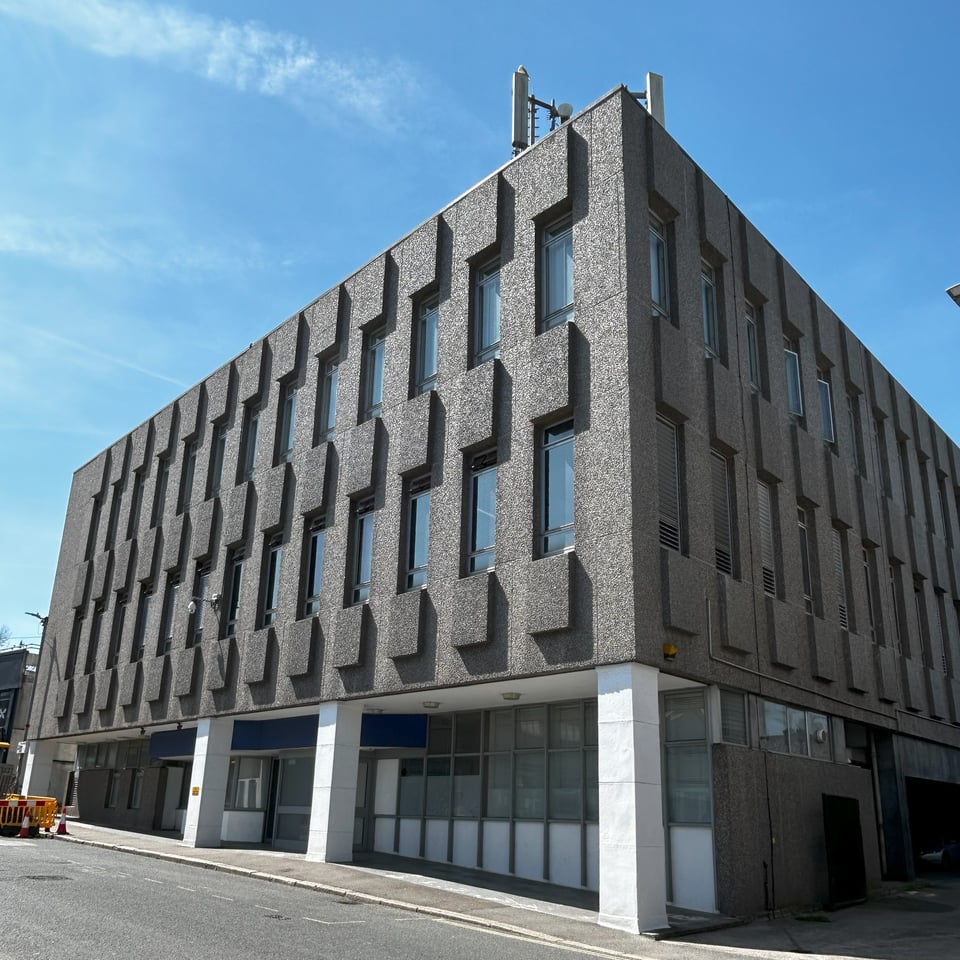
I think this might be the old telephone exchange. Partially because of the giant masts on the top, and partially because a google street view from a couple of years ago has a CWU picket line by it.
Looping back to Lemon Street, I was disappointed by the Regal cinema of 1935/6. This was described as being moderne by Pevsner, but I found it a little confused. It lacked the all-out glamour of Oscar Deutsch’s film palaces whilst also not being starkly clean. The decor it does have seems to have no stylistic grammar to it.
Finally, I curved onto the Redannick estate off Chapel Hill.
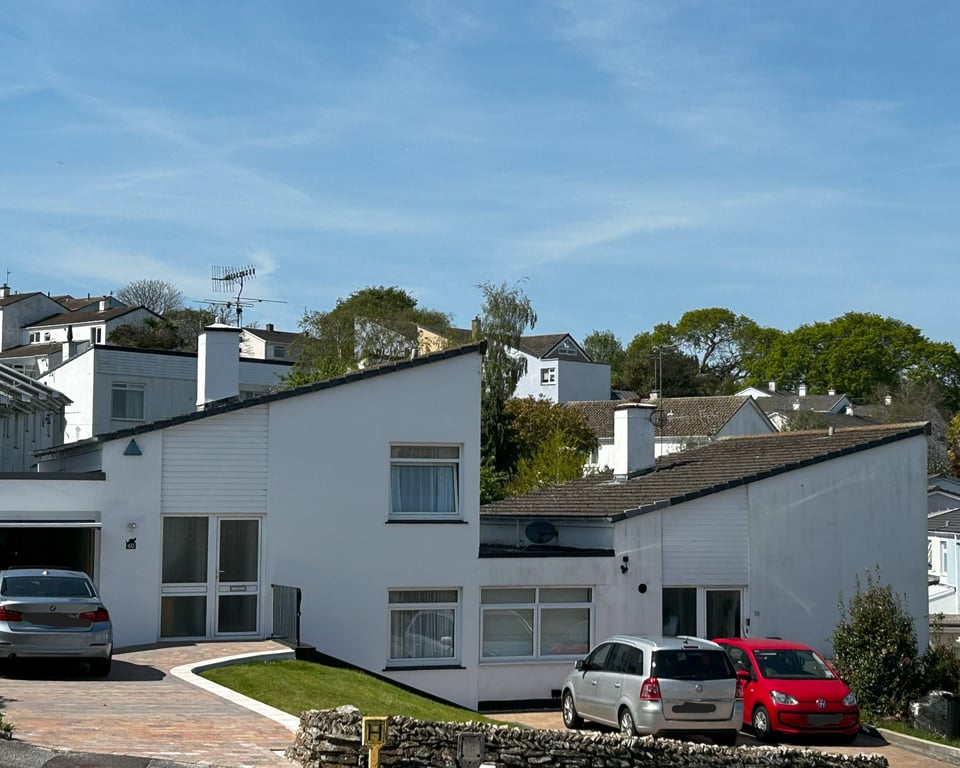
This is another work by John Taylor of MWT Architects and was built in the 1950s or 1960s. Taylor clearly did a lot of work in Truro. Here he used the steep slope and the pent roofs to good effect, creating some nice simple houses. Some owners have infilled their car ports to make additional rooms, and there are signs of renders cracking but the views are wonderful.
Next week, I’ll be writing up my research into Lys Kernow (New County Hall) but since I always love a Hepworth, I’ll tease you with a photo of her sculpture there.
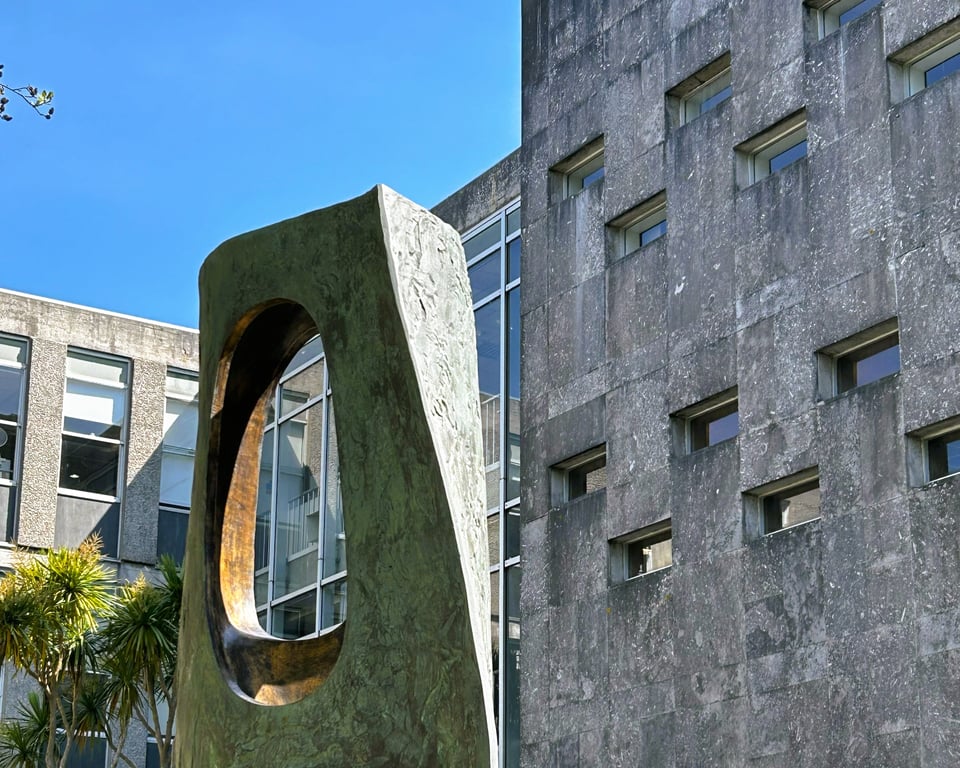
Other local news of C20th buildings
In which I fight my way through local ad-laden news sites to find stories about twentieth century buildings and related topics.
Tregannick, Geoffrey Bazeley house, for sale
If you have £1.25million to hand, this stunning 1935/36 house designed by Geoffrey Bazeley is for sale in Sancreed, Cornwall.
_1717756158289.jpg)
Property - Andrew Exelby Estate Agents, Penzance & St Just
THE PROPERTY Around four miles from Penzance, set in over an acre of secluded grounds, this splendid art-deco residence designed by Geoffrey Bazeley in the mid 1930s is a stunn
Bazeley (1906 to 1989) was a local lad who studied at Cambridge and then the Architectural Association in London. He worked with Grey Wornum on the RIBA building and then with Serge Chermayeff. This house, Tregannick, was Bazeley’s first major solo commission and the cause of him bringing his practice to Penzance. It’s been described as one of the best modern houses in the west of England.
K6 museum in Mary Tavy
Loving this use of a K6 phone box as a museum about Wheal Friendship up on Dartmoor. Opening on 7 May.
New phone box museum brings Dartmoor mine back to life in Mary Tavy
Explore the rich history of Dartmoor's Wheal Friendship mine at Mary Tavy's new K6 Phone Box Museum
Weymouth heritage walk
Dr Allan Brodie of the Seaside Heritage Network is running a couple of walks around Weymouth in Dorset. He’ll cover three centuries of the resort’s history, including its twentieth century development. Learn more and book a place for £10 on the Seaside Heritage Network’s site.
If you know of an event or news item you think I should know about, you can contact me on Bluesky.
I’m off to edit down my thoughts and photos of Lys Kernow.
If you’re enjoying this newsletter, feel free to share it with others.
If someone has sent you this, you can subscribe below.
A free sub will get you the weekly field notes and notice that a deep dive has been published.
A paid sub (£3 a month) will unlock the deep dives early, plus occasional bonus content and the warm knowledge that you’re supporting the project.