Field Notes: Weston-Super-Mare (13 November 2025)
Some of Weston's C20 buildings. One with literal off-white elephants, and two that are more metaphorical ones.
This field note looks at some of the 1920s to 1980s modernism in the seaside town of Weston-Super-Mare in Somerset. Like most west country people, I’m just going to call it Weston for the remainder of this.
I need to offer huge thanks up-front to Allan Brodie and Johanna Roethe whose excellent gazetteer of Weston for Historic England provided lots of additional history and information.
Whilst Weston is called “sur mer”, it’s really “sur Bristol Channel”. The inlet has the second largest tidal range in the world: at low tide the sea is a mile away from Weston’s promenade. Further upstream, as the channel becomes the Severn Estuary, it can funnel incoming waves high enough that the river can be surfed. Standing on the prom, looking northwards, the hills and valleys of South Wales fill the horizon.
Weston developed from a fishing village to a seaside resort in the 1800s, attracting holiday makers from Bristol, the Midlands and - by steamer across the channel - South Wales. When Banksy set up Dismaland in the derelict Tropicana Lido, Weston had another burst of being called Bristol-on-sea. Just as the Victorian villas are the detritus of the C19 wave of investment, the large street murals are a reminder of that early C21 wave enabled by the Heritage Action Zone from 2017 to 2022.
It does have some rather good C20 architecture though. I’ve split it into interwar and postwar sections for reasons that hopefully become obvious.
Former Burtons (Harry Wilson, 1932)
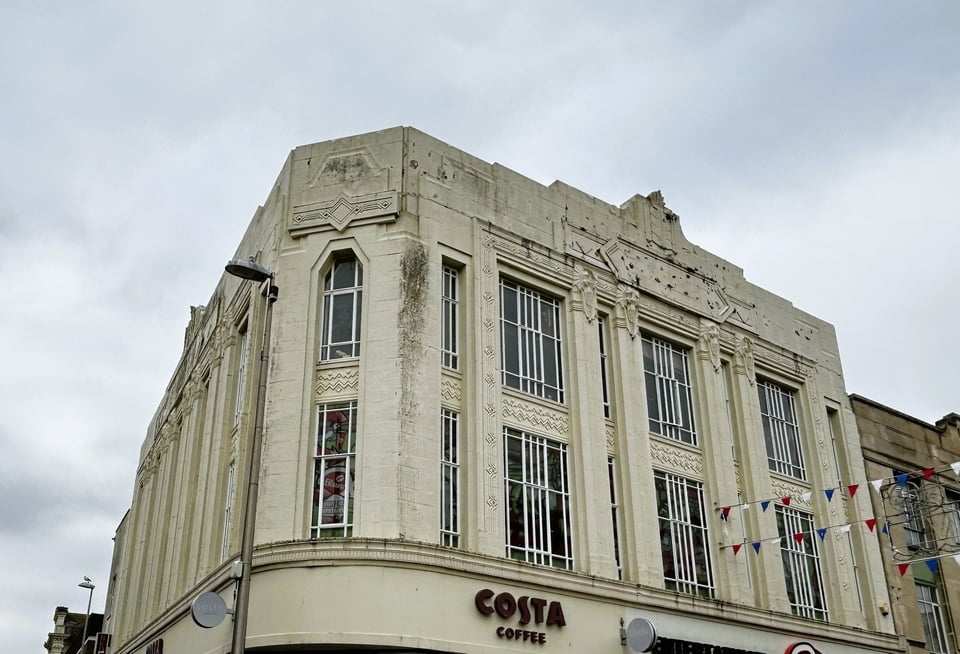
Now a Costa Coffee, this is a stunning Burtons from the very brief period when company architect Harry Wilson threw elephants at everything.
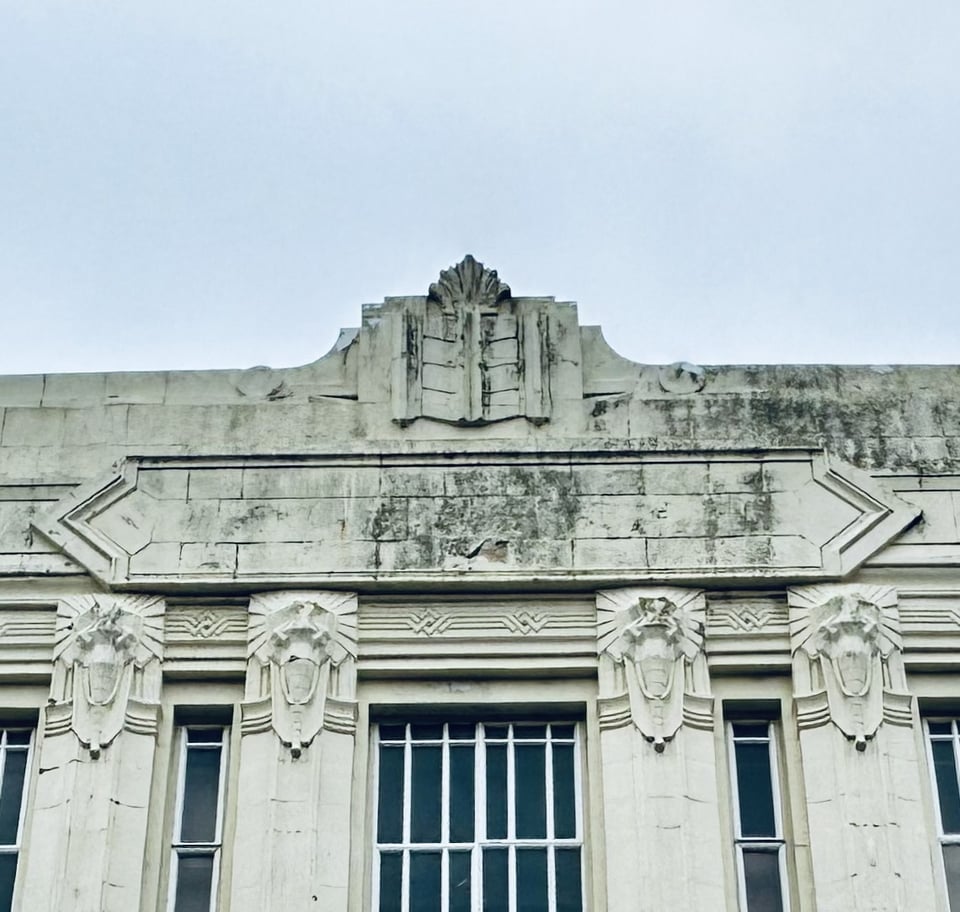
Often when someone says a building is Art Deco I look at it and think “hmm, more like moderne”. It feels like the term “Deco” is increasingly disconnected from the “decorative” element. Then Wilson throws everything in the pattern book at a building and I think “this is very Deco”. This store, at 31 to 35 High Street, is very, very Deco. I want to turn these decorative details into a knitting pattern.
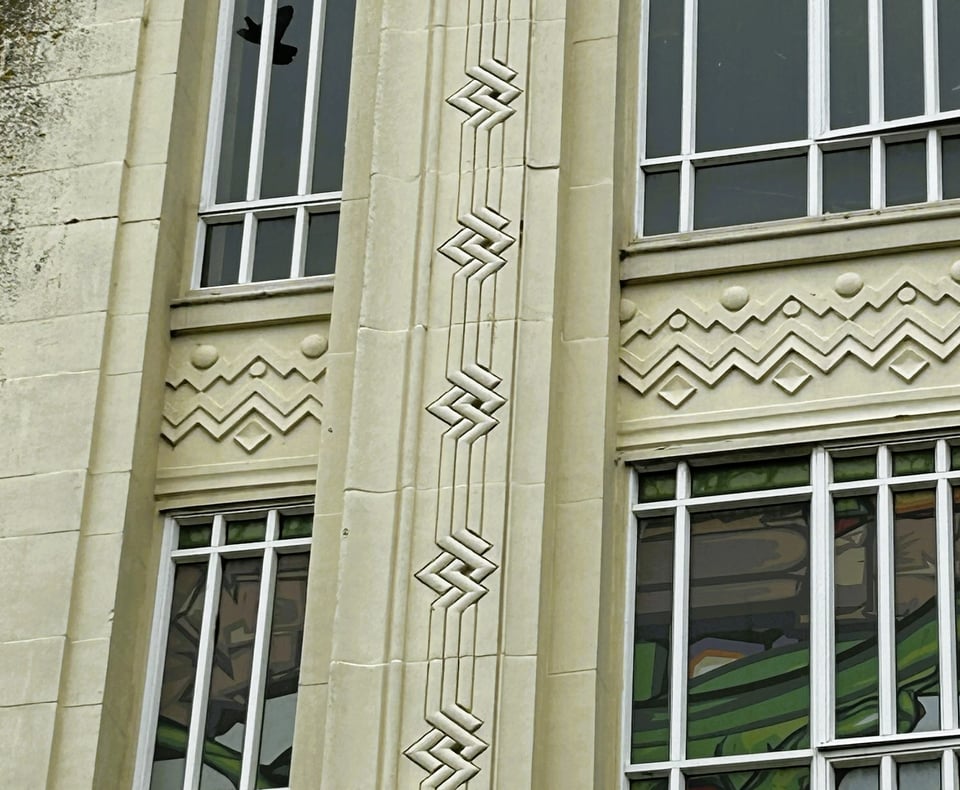
Heritage England rejected a listing application in 2018 but it is, unsurprisingly, in the local list. Full details in the HER here (ref 1455077).
The Duke of Oxford (E T Gillmore, c 1933)
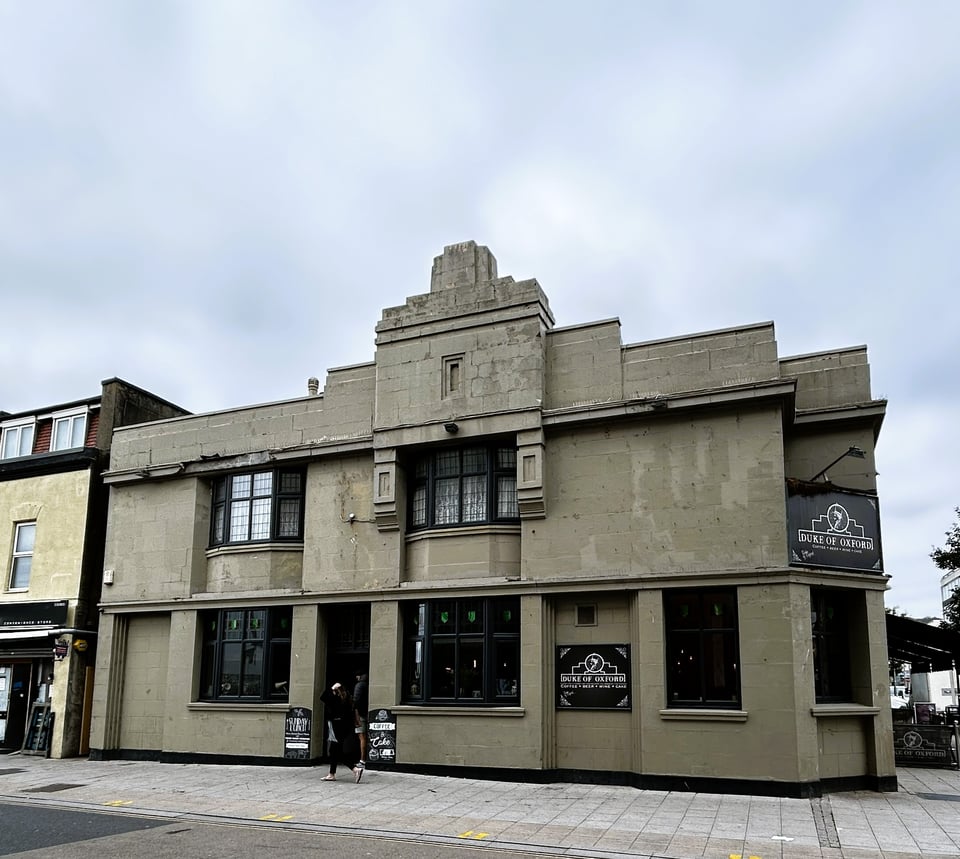
This opened as the Three Queens Hotel in around 1933. It combines some Arts and Crafts elements with a rather looming 1930s pediment, which makes it look like the brewery was hedging its bets on what would appeal to holiday makers. See its entry in the local HER (ref MNS4345).
I think it went through more changes when pubs started to knock through the old dividing walls to make a single bar, since it clearly has some closed up doorways. Now an independent with a few rooms available on AirBnB.
The Centre (Leete and Darby, c 1933)
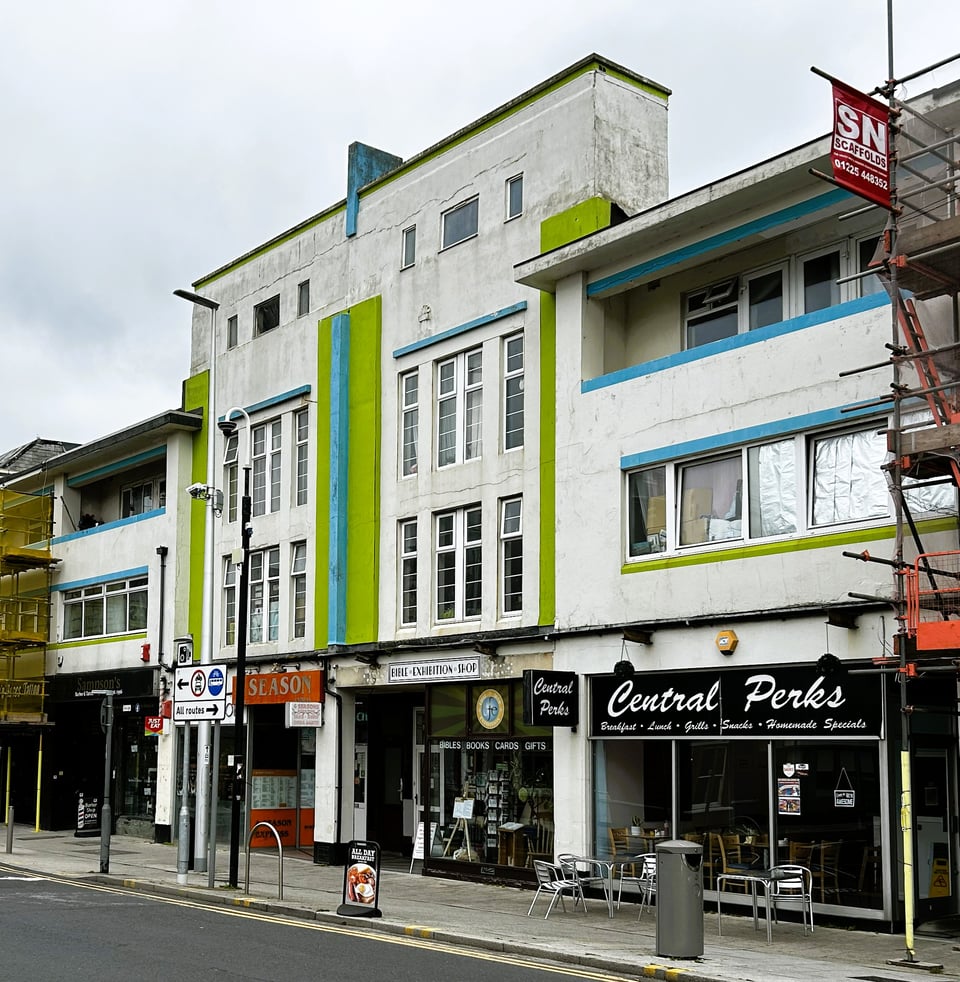
The Centre is a curved parade of Deco shops and showrooms, with flats above. The heavy line between the ground floor and upper levels is where an illuminated glass canopy once hung along the length of it. The ‘Miami’ style colour scheme was part of the 2016 renovation and restoration. According to the local HER (ref MNS9575), some nice decorative details are still retained in the interior.
Leete and Darby are a name that will crop up again in this field note.
Plaza Cinema (Cecil Howitt, 1935)

Built as an ODEON this is a huge building now run by Merlin Cinemas. It’s made up of large masses, with a rather wild tower and a run of shops along its western elevation.
Like many giant 1930s cinemas it also has sense of having been built for crowds who are no longer around.
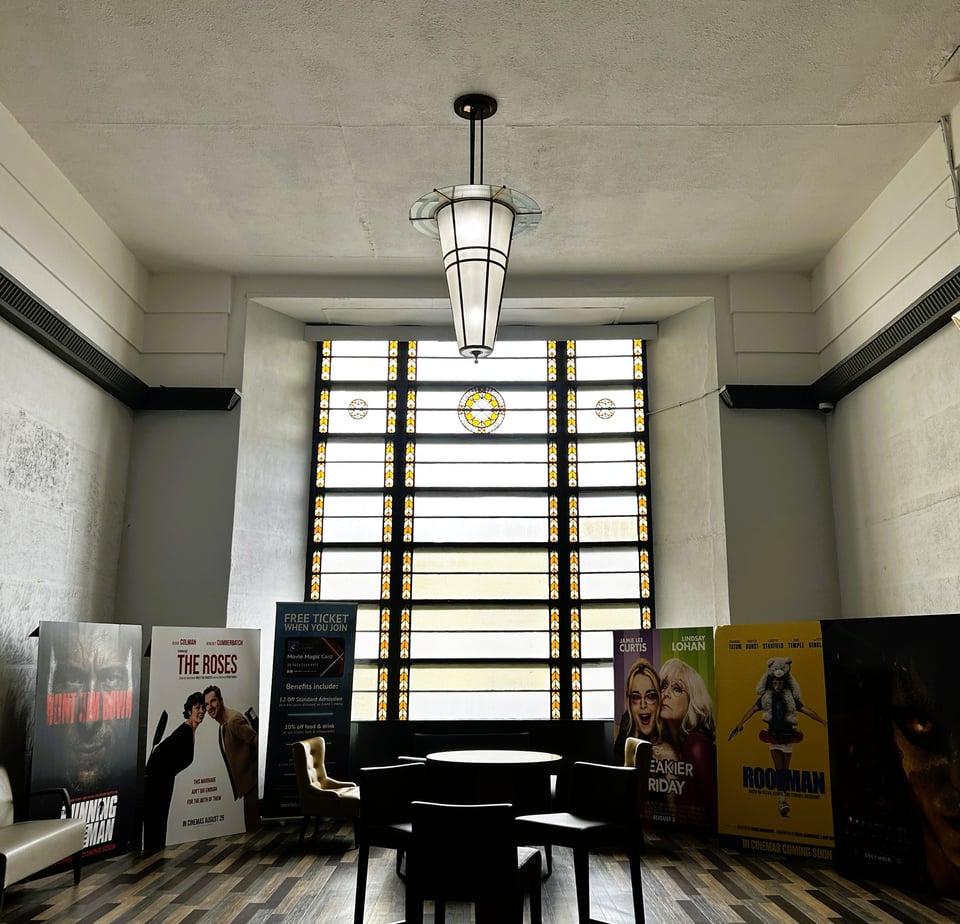
This building is Grade II listed, which brings its own challenges. A look at the long western elevation shows boarded up windows, cracked faience tiles and missing black vitrine panels.
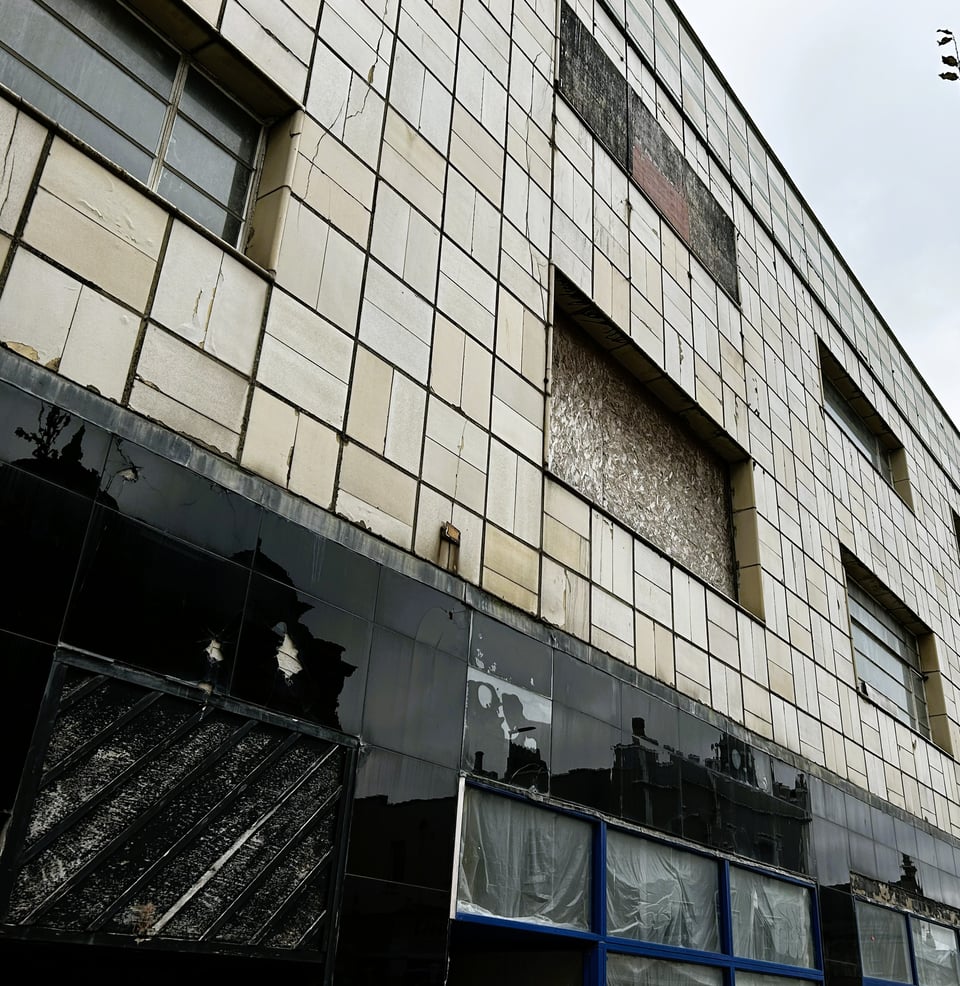
With the retail units unusable, the operators are dependent on the cinema for income. Merlin would like to make changes, such as handrails for the external steps, that would make the cinema more accessible. It’s great they have taken it on, as they have done great things for the Regal in Redruth, but I worry it’s a financial white elephant.1
Lots to love: lots to repair.
Houses on Neva and Station Road (Leete and Darby, c1936)
These are attributed to NHN Darby of local firm Leete and Darby, and are the first thing you see when you arrive in Weston by train. The scheme created eight pairs of semi-detached houses, two detached houses, and a pair of semi-detached bungalows and one detached bungalow. This is one of the detached houses.

And here’s the bungalows as a little set.
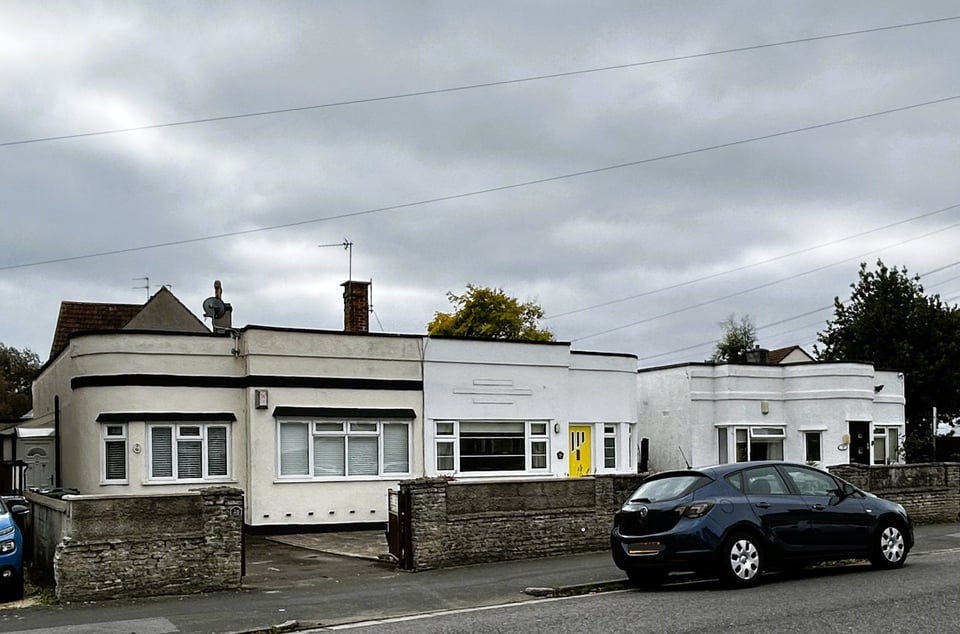
In these photos you can see some have the original front doors and garage doors, with a distinctive 3 slanted window design. Most have replaced their Crittall frames though. And some, well, some give a very bad first impression of Weston.
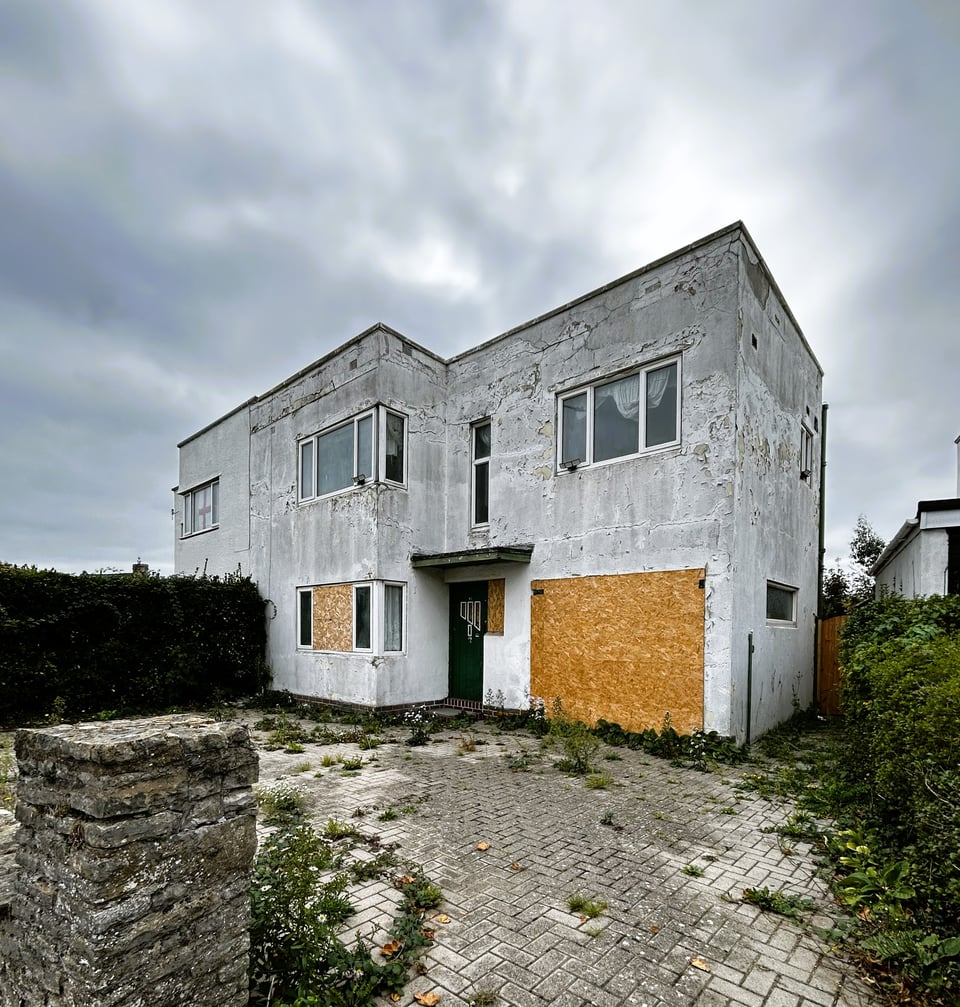
These houses are, unsurprisingly, in the local HER (ref MNS9682). That reveals these are rendered brick rather than concrete. Grant funding to the owners to renovate these would make a dramatic difference to the first impression visitors get of the town.
Tropicana (Brown, 1937)
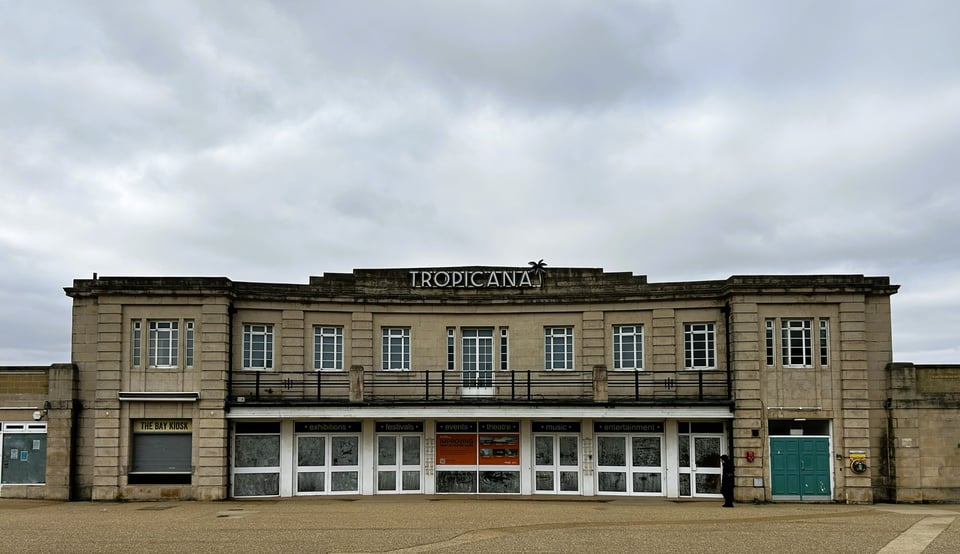
Originally designed by the district engineer HA Brown, it opened as simply “The Pool” in 1937. Like his fellow engineer Wibberley at Tinside, Brown took full advantage of the latest reinforced concrete construction. He also included a concrete diving platform.
His changing rooms and facilities, however, are dressed in bath stone, and borrow more from classical design. More detail can be found in the local HER listing (ref MNS2819).
In the 1980s the diving platform was demolished and the pool filled. It was renamed the Tropicana around 1983.2 Since then it has played host to fairgrounds, ice rinks, Dismaland and SEE Monster. It’s generated income as a rental site, but it’s been a bit of a white elephant for years.
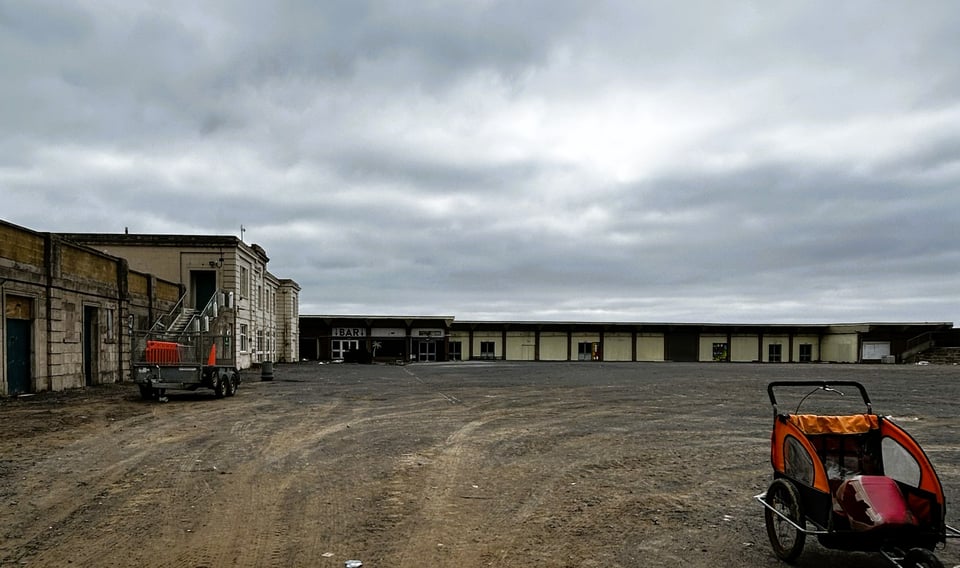
Work started on the latest plans on 30 October 2025, with North Somerset Council due to spend £12 million of Levelling Up Fund money and a further £2.7 million from Arts Council England. The aim is to create a “purpose-built indoor and outdoor entertainment spaces, increase capacity, and elevate the Tropicana’s status as a nationally significant multi-use entertainment venue”.
Let’s take a breather after that mouthful before covering some postwar buildings.
You can support West Country Modernism by upgrading to a paying sub for just £3 a month. That’s around 70p a week.
Weston was bombed ten times from 1940. The worst was over two nights in 1942 as one of the German “Baedeker raids” targets. Over 50 high explosive and 10,000 incendiaries were dropped. It was the middle of summer season when holiday makers had swelled how many people were in the town: over 100 people were killed over the two nights. Weston’s efforts at rebuilding, below, were hampered by the arrival of cheap flights to the sun which took away the tourist income.
Walker and Ling, (unknown, 1950s)
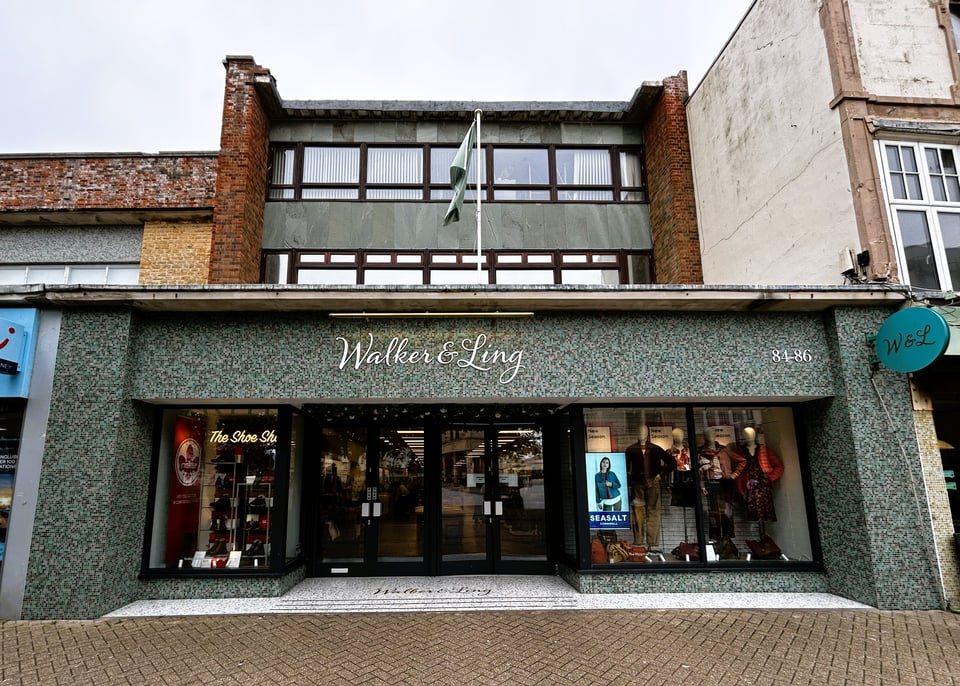
Walker and Ling is a small department store originally opening in Bath in 1892. By 1939, their Weston store had over 100 staff. During the 1942 raids, their store was ruined. By 1953 they had rebuilt enough to reopen the ground floor with its “bra bar”.
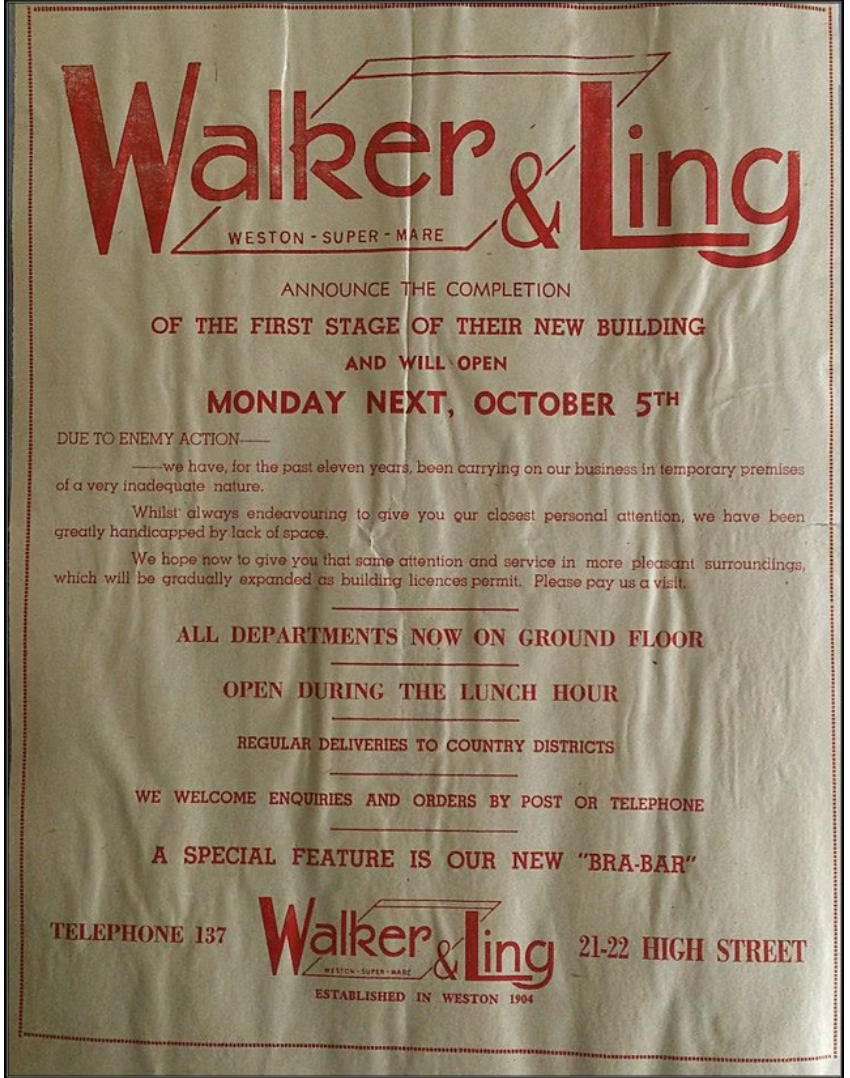
The Weston store is still in the Walker family, and won a Civic Society award for restoring the 1950s glass mosaic frontage in 2021. More about the restoration work on Walker and Ling’s website.
Weston College - Knightstone campus (Bernard Adams, 1970)
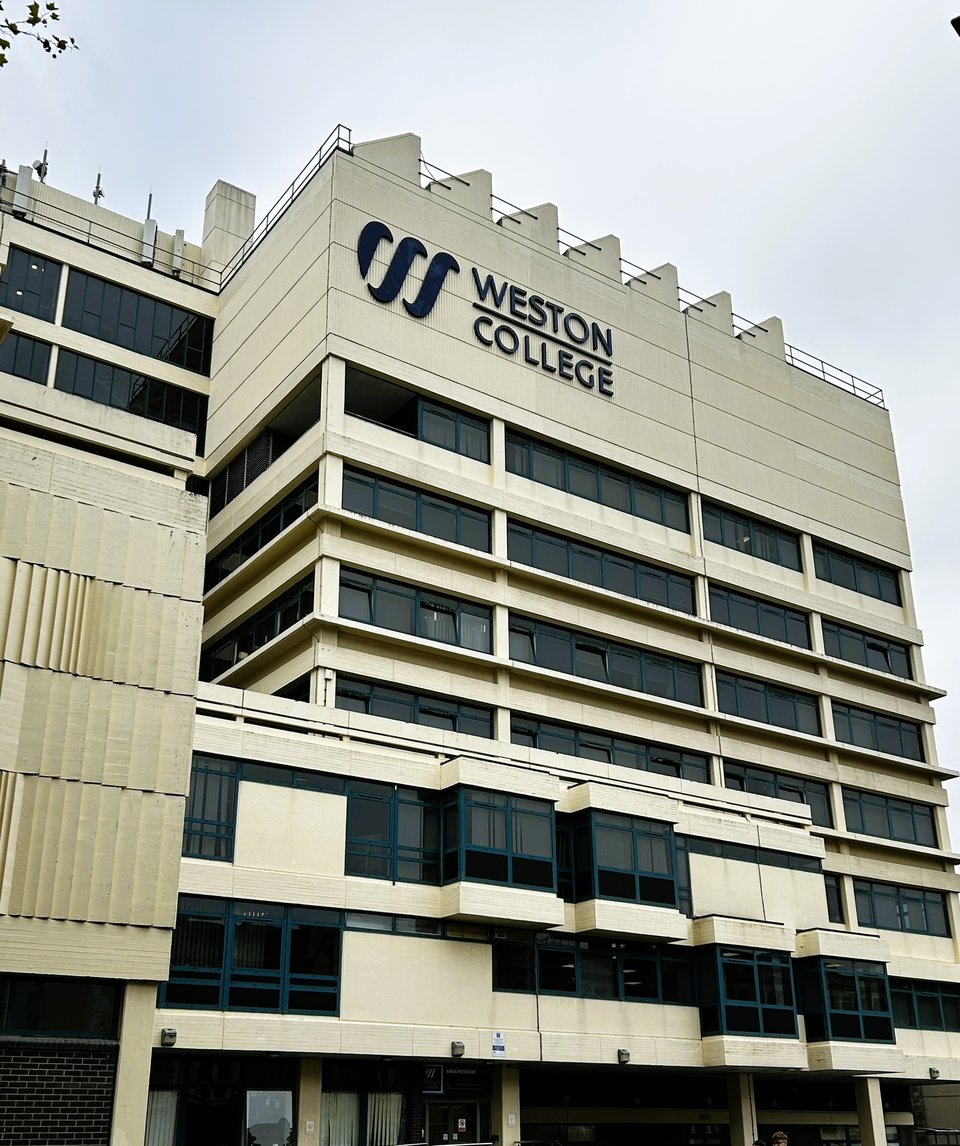
Weston College started in 1845 as a technical college for local boys. One of its alumni was graphic designer Alfred Leete, who created the ‘Lord Kitchener Wants You’ artwork in WW1. His brother was Sidney Tebbutt Leete, an architect. Which loops us back to Leete and Darby who had designed so much of interwar Weston.3
A new Weston Technical College campus was giving planning permission in 1965 and completed in 1970. It was designed by the County Architect, Bernard Adams, to be “a really vigorous piece of punctuation”. This is evident when you see it from the seafront, down near the Tropicana. From there its cream-painted concrete and dark windows grabs the eye, even on an overcast day.
This blind wall is my favourite part, with the concrete relief suggesting the pages of open books or the milled edges of cogs.
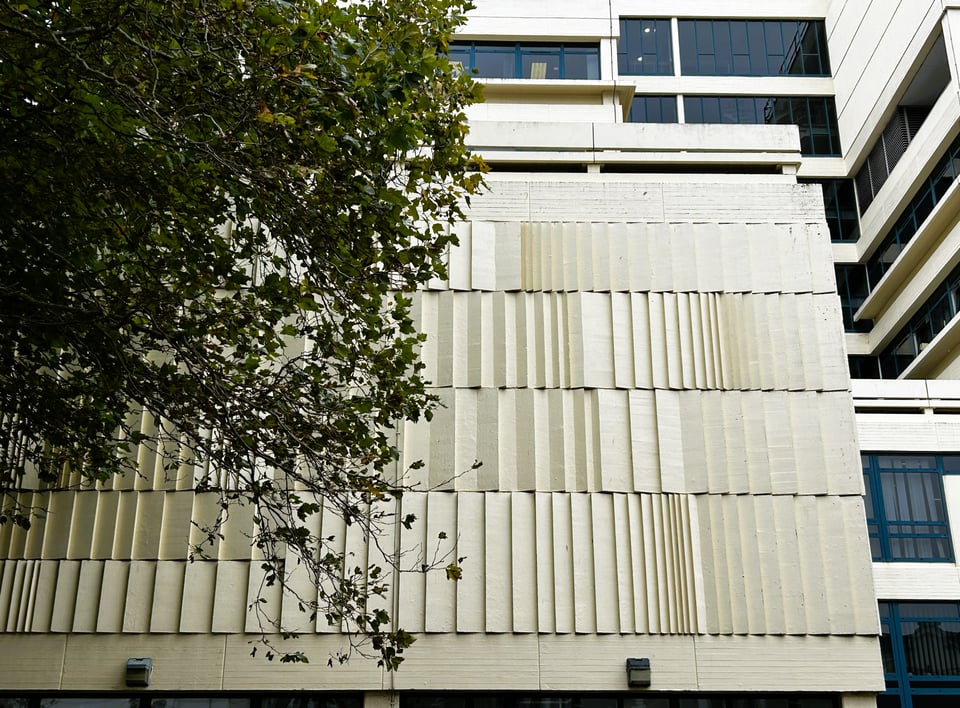
The original 1960s design has had a new entrance block added, to make it the buildings accessible. I’m currently researching Adams for my next deep dive.
Playhouse Theatre (WS Hattrell, 1969)

This theatre is on the site of the old market hall, which had itself been converted into a theatre. When it burnt down in 1964, Hattrell designed the new Playhouse. Internally, it has lots of extant wood. At street level the frontage is mostly hidden by posters for tribute acts, but this is a building that rewards looking up.
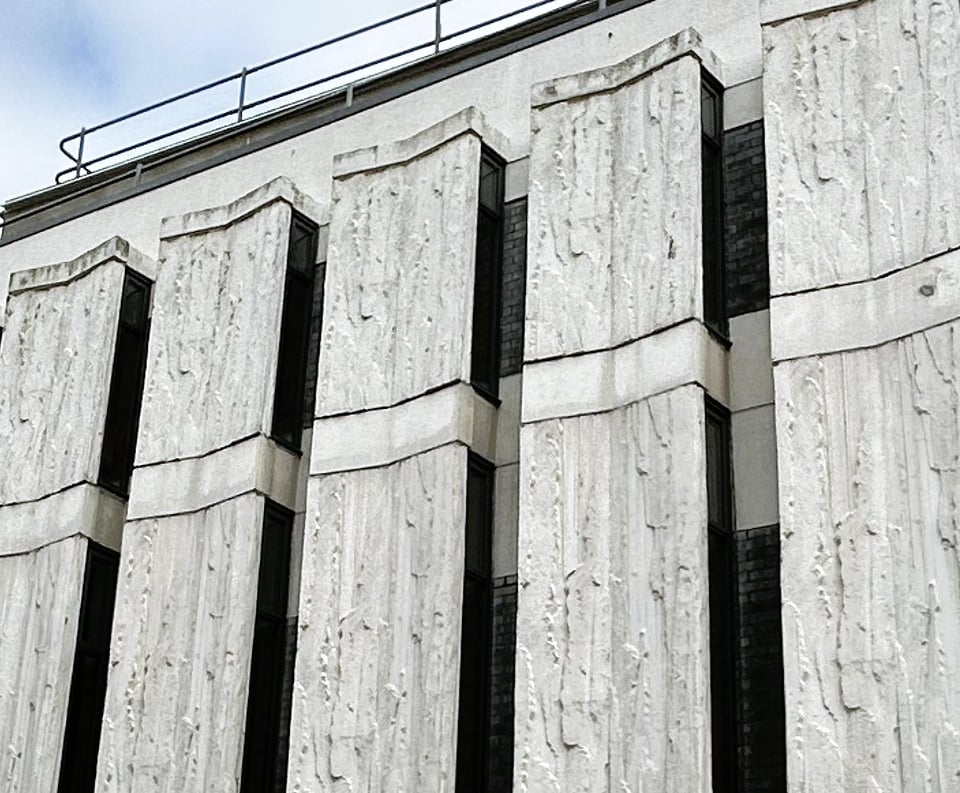
These boxed out panels are of textured glass fibre, designed by sculptor William Mitchell. It’s hard to tell from the photos but the boxouts include side windows. It’s certainly striking but I’m not sure what these panels are supposed to suggest about the building. There’s not a lot more on the local HER entry (ref MNS4381).
Overall, it’s hard to escape the faded mood of Weston. I doubt that was helped by the overcast weather, but I’ve been a few times over the years and always come away slightly gloomy. Perhaps it really is just that those 1930s houses on Station Road need a new coat of paint?
If you know of an event or news item you think I should know about, you can contact me on Bluesky or by replying to this email.
If you know of a building or development you think deserves a deep dive, please let me know.
Thank you to subscriber Adrian, who has suggested a deep dive into a Mervyn Seale development in Torbay which looks fascinating.
I’m currently working on a deep dive of the 1960s Nailsea Library. This was designed by Somerset County Architect Bernard Adams, who also designed Weston College.
If you’re enjoying this newsletter, feel free to share it with others.
If someone has sent you this, you can subscribe below.
A free sub will get you the field notes, news round-up and notice that a deep dive has been published.
A paid sub (£3 a month) will unlock the deep dives early, plus occasional bonus content and the warm knowledge that you’re supporting the work.
Sources
Brodie, Allan and Roethe, Johanna. Weston-super-Mare, North Somerset: Historical and architectural development report volume 2: gazetteer. (Historic England, 2020)
Foyle, Andrew and Pevsner, Nikolaus. Buildings of England: Somerset North and Bristol. (Yale University Press, 2011)
- https://www.westoncivicsociety.org.uk/annual-awards
Unlike the literal elephants on the old Burton’s. ↩
Around 1983? You mean the year Wham! released Club Tropicana? ↩
Sidney Tebbutt Leete died in 1924, which suggests either another Leete was an architect or Darby kept the name on the practice after his partner’s death. ↩