Field Notes: Saltash visit + news (10 July 2025)
Come for a wander around Saltash, the gateway to Cornwall. Plus a round up of local news of C20 buildings.
The third heatwave of the summer is starting down here, so I was up early to water the allotment yesterday. There’s a whole other social history about a specific slope of Exeter there but I’d need to peg it to a couple of 1930s private houses. So it’ll have to wait.
I’m currently researching a deep dive on Saltash Library for later this month, and deciding between a couple of options for August. With that in mind, this week is the last week for email subscribers to vote on newsletter frequency. 👇
How often would you like to get west county modernism in your inbox?
Saltash field trip
Saltash is in Cornwall, just across the Tamar river from Plymouth. If you’ve been to Cornwall from up-country, you’ve probably been through Saltash. It’s the main road and rail route across the river.
A couple of weeks ago, I stopped in at Saltash on my way back from Truro. My priority was to get to Saltash Library (Royston Summers, 1961) before the after-school Lego club. That way I could take photos without worrying anyone, as part of researching the deep dive on it. Once I’d been to the library I zigzagged my way back through the town to the station.
As a kid, I was told that if the chains of the Torpoint Ferry were cut then Cornwall would float away. Quite why I didn’t ask “but what about the bridges?” is a mystery. Saltash is dominated by the two huge river crossings. The first is the Royal Albert Bridge (Isambard Kingdom Brunel, 1859). The second, soaring across next to it, is the sparse span of the Tamar Bridge (1961).
Tamar Bridge (Mott, Hay and Anderson, 1961)
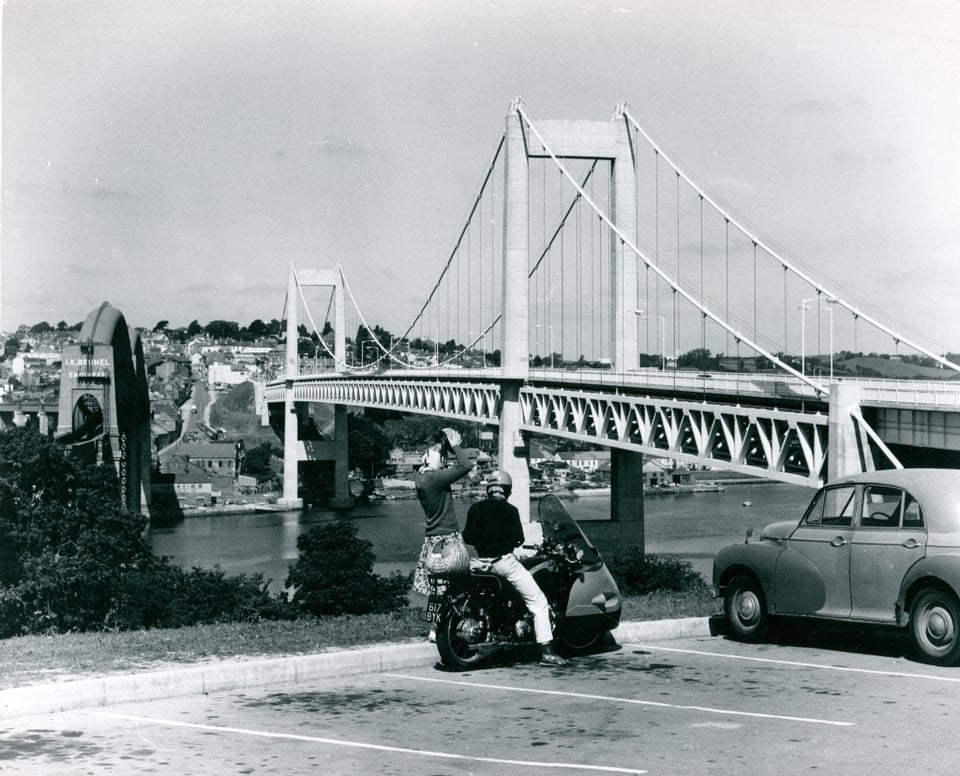
By the 1950s, the existing ferries across the Tamar could not cope with the increasing demand for motor vehicle crossings. Cornwall Council and Plymouth City Council said that if the national government weren’t going to build a bridge, they would. The post-war government were clearly happy to devolve this, and in 1957 the Tamar Bridge Act was passed. The councils would cover the costs through an eastbound toll.
The bridge was designed by Mott, Hay and Anderson, and built by the Cleveland Bridge and Engineering Company.(Source: Old Plymouth Society) The Tamar Bridge would be the first major postwar suspension bridge in the UK. Two 67 meter high towers were built, then the sections of the roadway were floated out and lifted into the air.
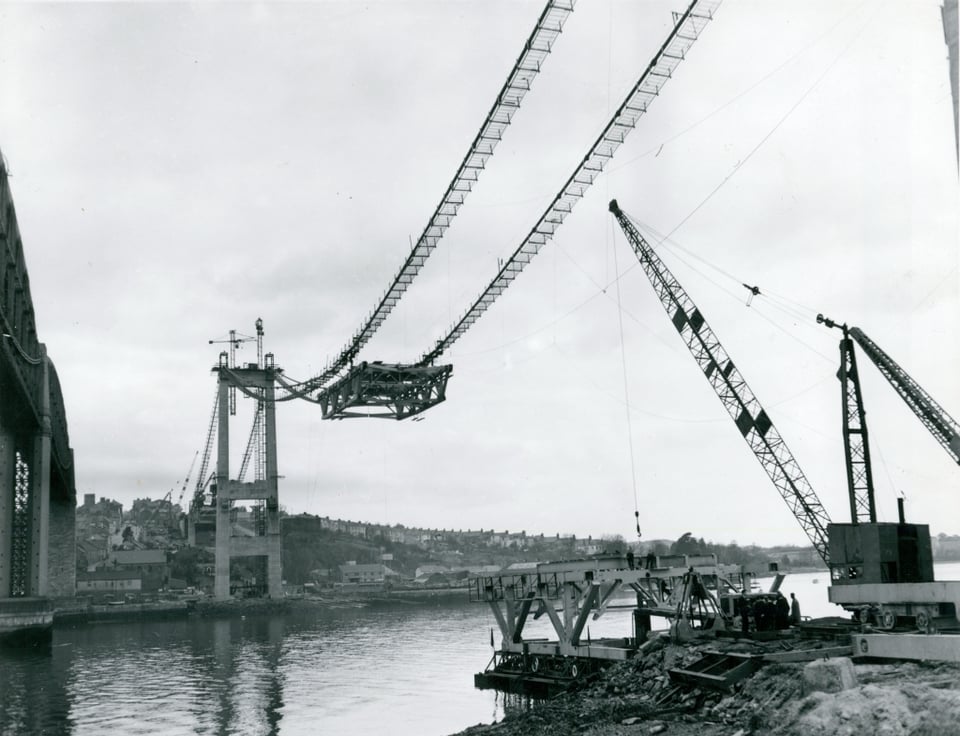
The design and construction companies would go on to use a similar design and construction method on the longer Severn Bridge (1966) from Gloucestershire to Monmouthshire. Mott, Hay and Anderson also designed the new London Bridge (1973), and any number of other bridges and tunnels around the UK.
The Cornish Memory website has a great 1966 silent home cinefilm of crossing the new Tamar bridge. The opening of the bridge saw Saltash expand as it became a dormitory town to Plymouth. Whole areas are made up of 1960s bungalows with views across the Tamar valley towards the western hills of Dartmoor.
Due to the age of the Royal Albert Bridge, and it being single line, the trains go over at less than 10 mph. So if you sit on the northern side, you get amazing views of the Tamar Bridge’s structure. This is what I like about it: the sense of the Victorian and the post-war transport side by side. Each one a modern engineering feat in its day.
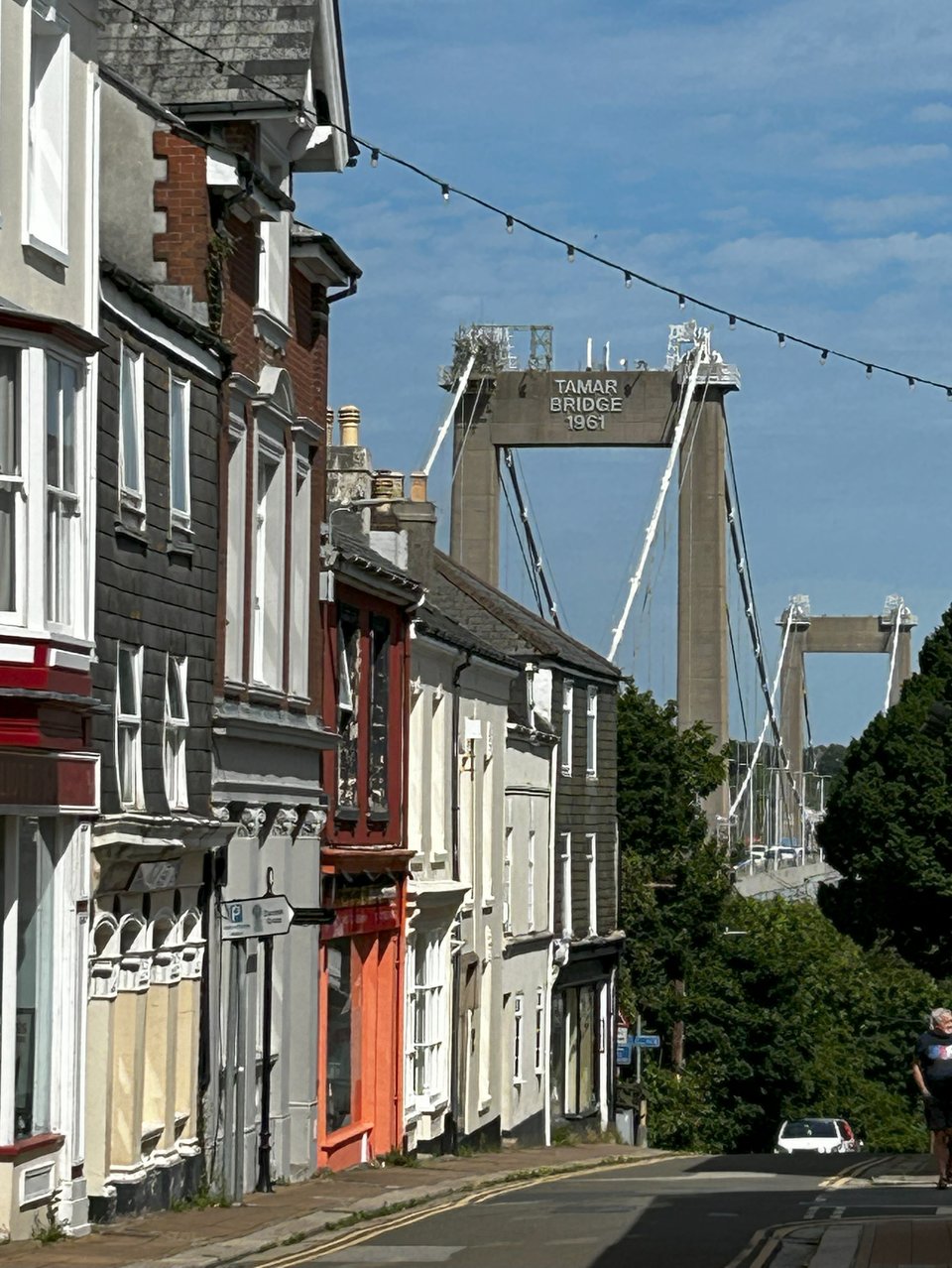
Above Saltash railway station, and to one side of the 1960s bridge, is Fore Street. I noticed some 1960s shops. These buildings are a legacy not of the arrival of the Tamar Bridge but of the second world war. Saltash was, after all, a mere two miles from Devonport Dockyard: a major target of the Luftwaffe. And it was also right next to the mainline train route from Cornwall to London.
Co-Operative shop, Fore Street (unknown architect, circa 1935/7)
In one night, 28 to 29 April 1941, incendiaries and high explosive bombs started to hit the town. Forty buildings on Fore Street were burnt out. (Source: Saltash History)
In 1958, the town decided to widen the road, and demolish the remaining bomb-damaged buildings. In their place, they put up a very pedestrian set of concrete frame shops with brick panels. These caught my eye for being 1960s, but then I looked over the road and noticed the Co-Op.
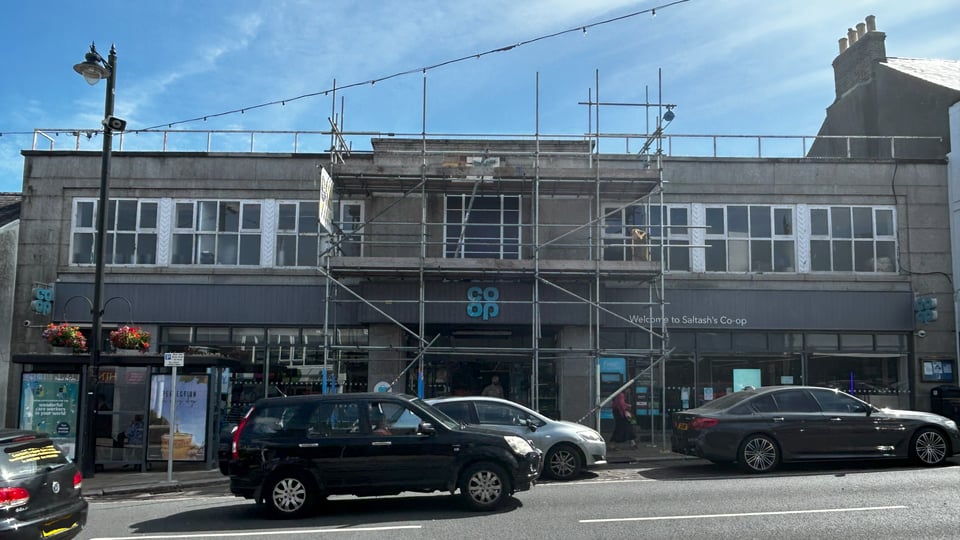
At the ground floor it has the same modern plate glass windows you get on most retail units. Above the signage, however, it has an ashlar facade with some cast concrete chevron details between the metal framed windows. There’s some simple but pleasant detailing with how grooves in the stonework work with the lines of the windows.
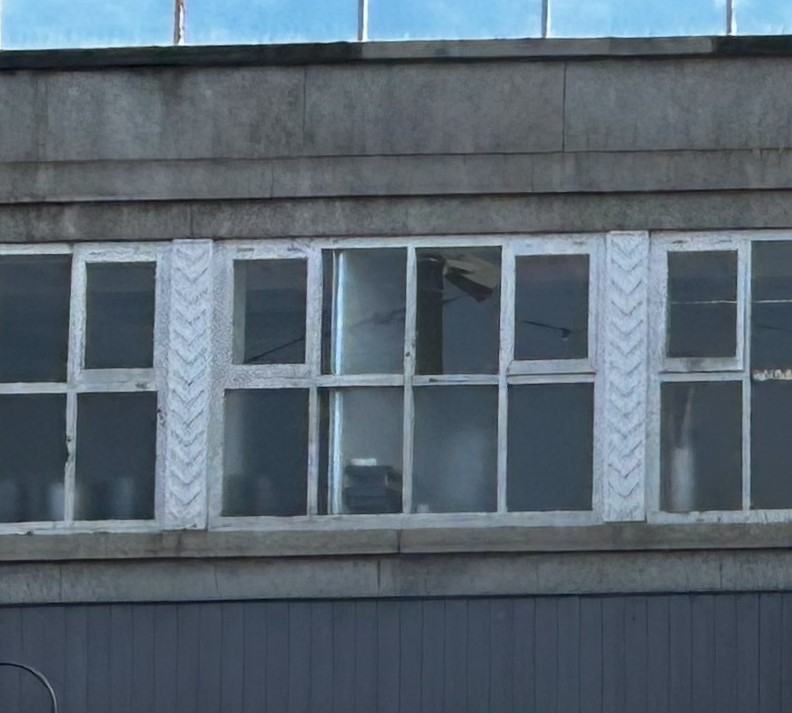
Above that, almost hidden by the scaffolding when I was there, is a plaque with a green dragon on it. This seems wildly at odds with both the building’s architecture and its corporate identity. So why is it there?
Back before motor cars, Saltash was where anyone in a carriage wanting to cross to Plymouth would have needed daylight to use the ferry. Or they’d have to take a 16 mile round trip up and down the banks to the narrow road bridge at Gunnislake. So in Saltash there was a coaching inn for people to change their horses, have a rest etc. This was called the Green Dragon Inn.
A 1919 photo of the inn shows a metal sign of a green dragon hanging out from the eaves. It’s this sign that was saved, and placed in pride of place, on the new Co-Operative.(Sources: Welcome to Saltash, Saltash History and Heritage)
Our Lady of the Angels (Jim Caley, 2007)
This is outside my 1920-1980 remit, having been built in 2007. However, I did zigzag through a housing estate to find it and it was delightful. The architect is Jim Caley of Lacie Hickey and Caley (now LHC design). (Source: Taking Stock)
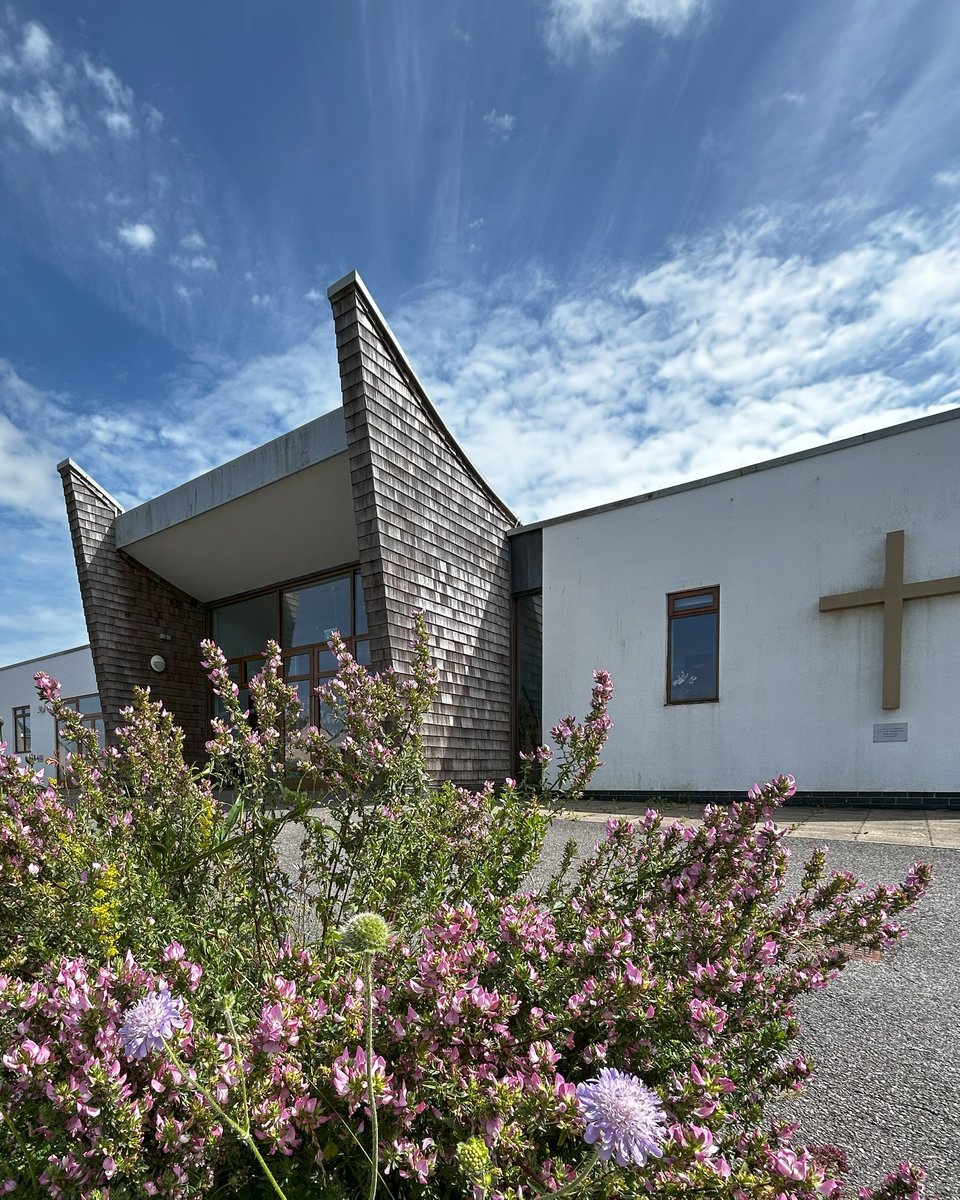
And of course, I took so many photos of Saltash Library. But they are for the deep dive.
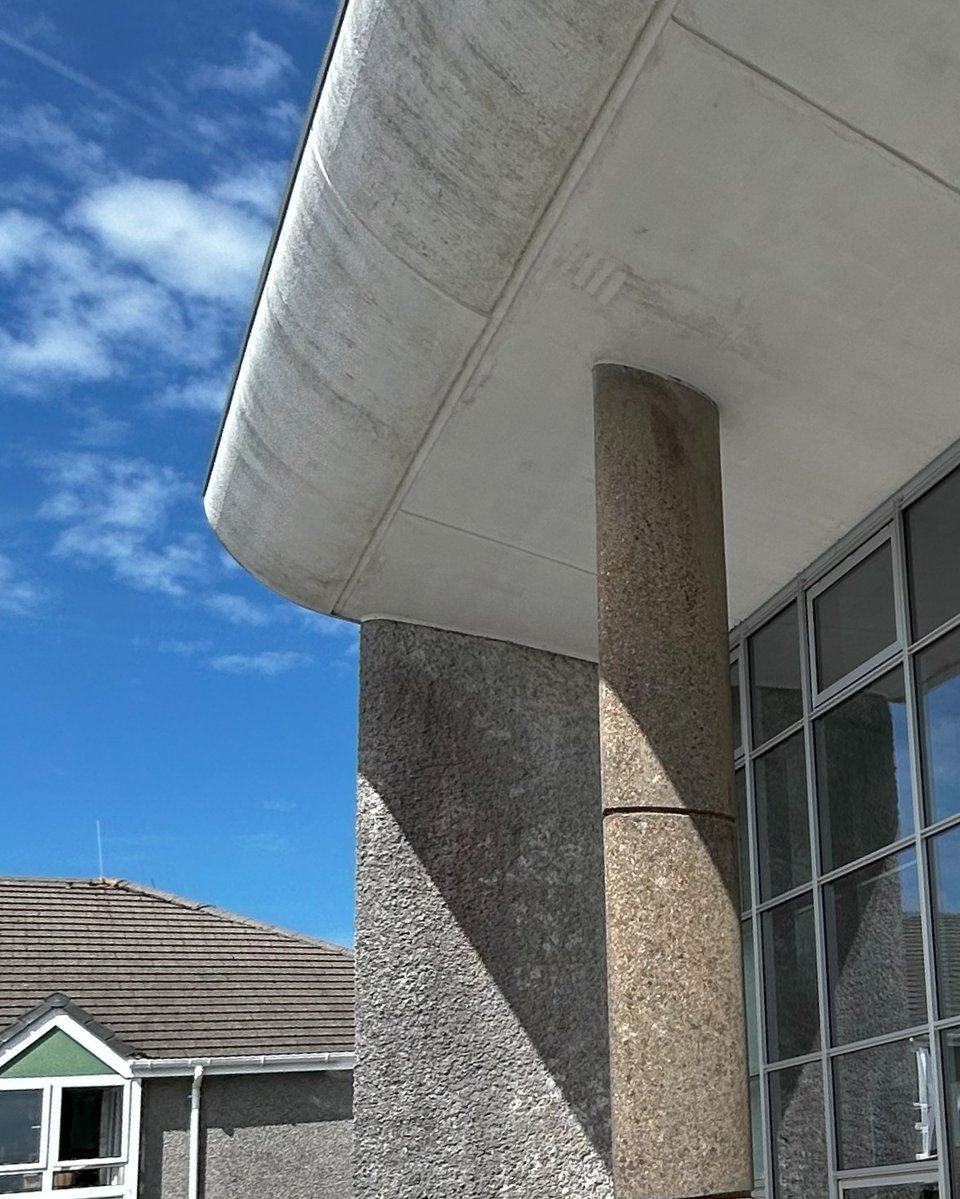
Other local news of C20th buildings
In which I fight my way through local ad-laden news sites to find stories about twentieth century buildings and related topics.
Saving Dingles
Back in March I wrote about the decaying hulk of House of Fraser (formerly Dingles) in Plymouth city centre as part of a wider piece on the future of department stores. This week, the local media has speculated that Babcock Engineering may take it on. Babcock run Devonport Dockyard, which is receiving a multi-million pound investment as part of the strategic defense review. Converting the echoing halls of Dingles to office use might involve a lot of retrofitting: the ceilings are very high and the back of the shop is very dark.
Vibes are on?
If Babcock do convert Dingles, some of their workers would have a very short commute. The Civic Centre is just across Royal Parade, and is due to be converted into flats for Dockyard workers.
Mark Braund, the architect director at BDP who is taking on the redevelopment, has said “we want to capitalise on all of that 1960s vibe this building has - we just need to bring it back out." (Source: BBC News)
What did the Fox say?
Here’s a great piece about the social history of the Fox pub in Bournemouth, Dorset, which caught my eye for the 1970s building. The one thing missing is a photo of the stained glass panel used as the thread of the story.

History of the Bournemouth pub The Fox, Terrace Road | Bournemouth Echo
Two pubs, two demolitions, and one man’s determination to save a piece of his past.
Torquay regeneration
Along with Dingles in Plymouth, there’s a large empty Debenhams in Torquay, right by the harbour. Plans are afoot to regenerate the whole area, but are rather fuzzy on how much of the C20 buildings will be retained. The pre-planning consultation is open until 25 July. (Warning: this site loads very, very slowly.)
Loving the use of ‘golden age of the Riviera’ style art.
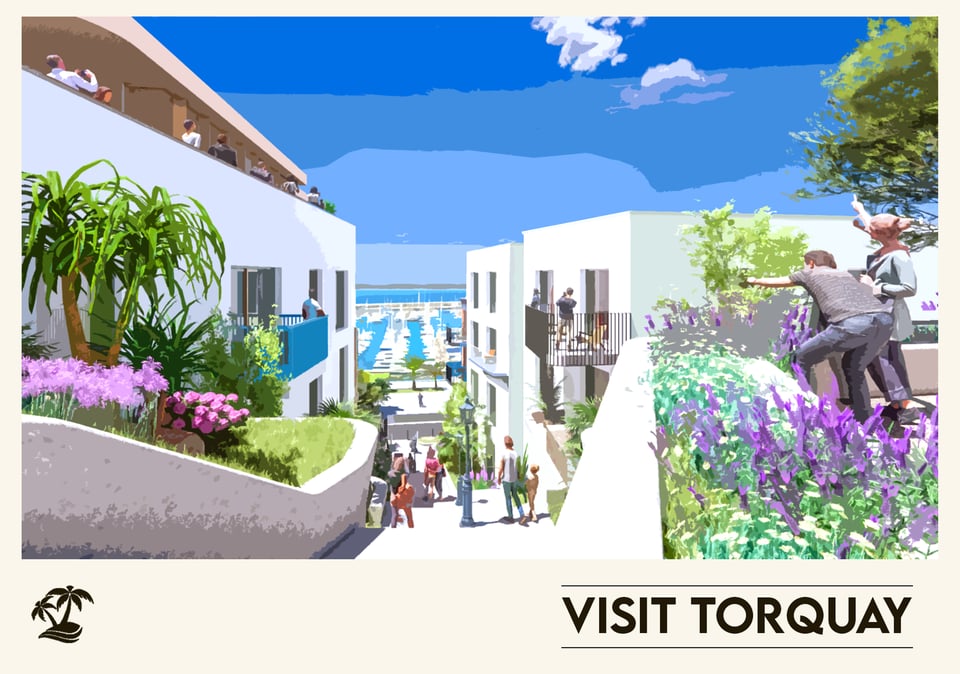
If you know of an event or news item you think I should know about, you can contact me on Bluesky.
I’m off to hope for rain as the third heat wave rolls in.
If you’re enjoying this newsletter, feel free to share it with others.
If someone has sent you this, you can subscribe below.
A free sub will get you the weekly field notes and notice that a deep dive has been published.
A paid sub (£3 a month) will unlock the deep dives early, plus occasional bonus content and the warm knowledge that you’re supporting the project.