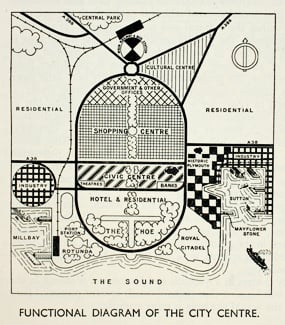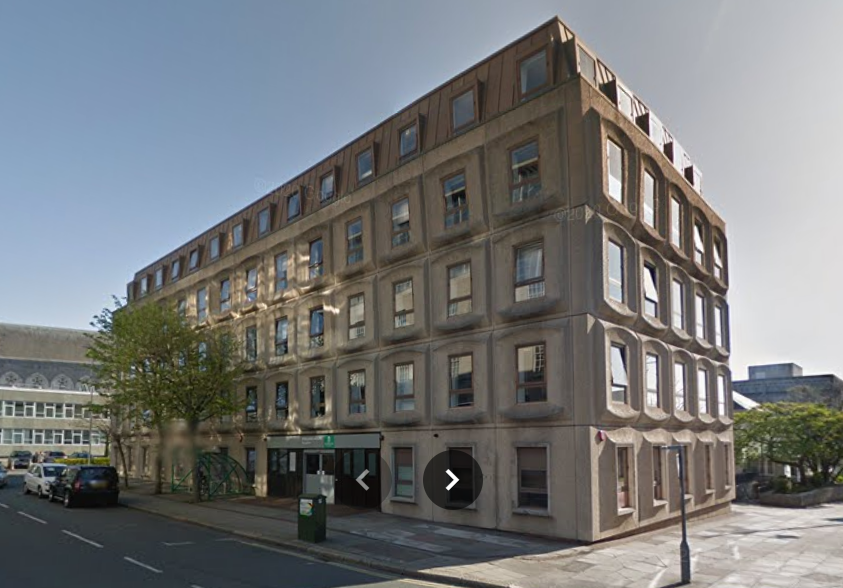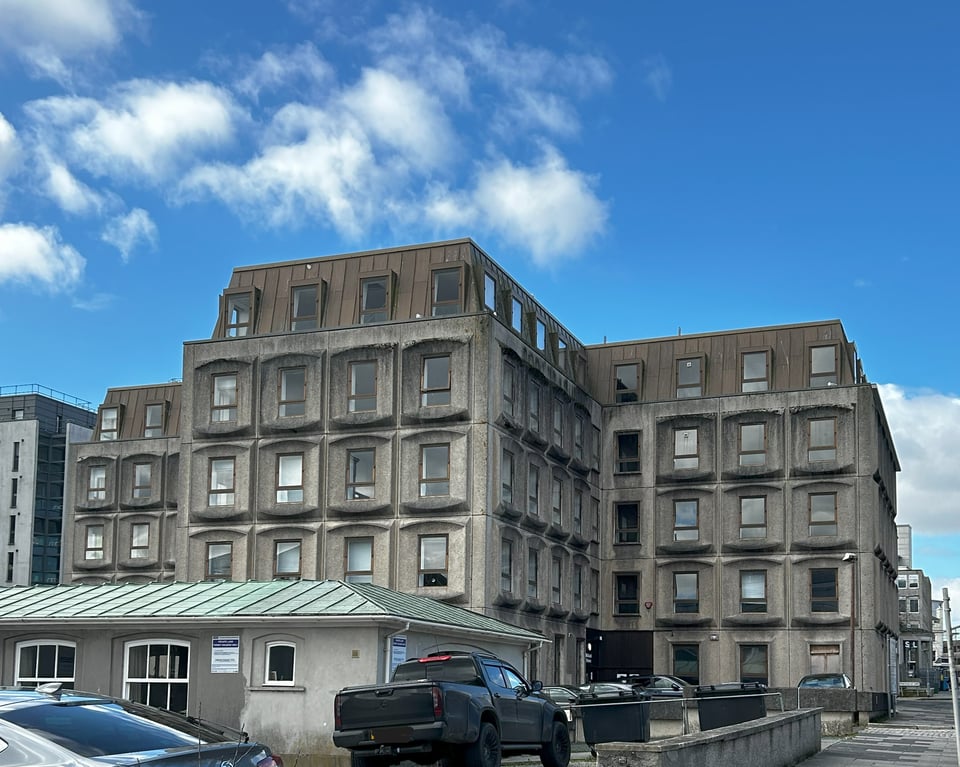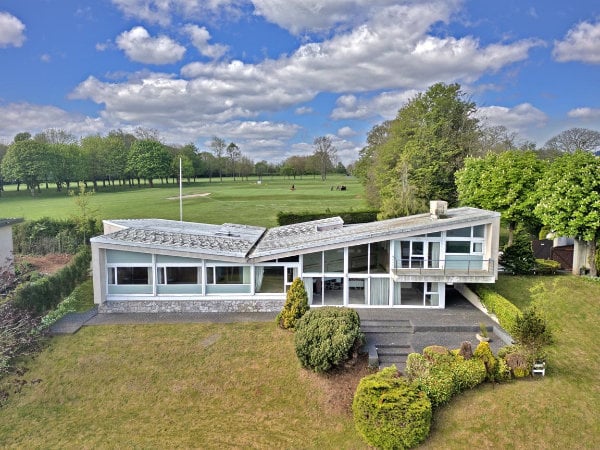Field Notes: Plymouth rising (12 June 2025)
The centre of Plymouth seems to be re-emerging, with multiple announcements changing the future of it. Plus a note about Midland House (Plymouth) and a round up of local news.
I tend to circle Plymouth. It would be quite possible to write about it every week, looking at the social histories of so much of its built environment. I think I worry that if I really start, I’ll be sucked in and write about nothing else. Like I’d go beyond an event horizon and could never escape.
Yes, I do live in Exeter, Devon’s other city and Plymouth’s great rival (come on, Grecians!). This week, I’m drawing together several stories that suggest a new deal for Plymouth means a lot of renewal for its C20 real estate.
Plymouth rises again
On Tuesday, the government announced a £4 billion investment into Devonport Dockyard. The expectation is there will be an additional 7,500 jobs in the base alone. Both sides of my family moved to Plymouth to be by the dockyard. It is, as they say in urban planning, an anchor institution.1 The fortunes of the city rise and fall on the tides of defence spending.
The additional workers will need places to live. Many will already be living nearby. My grandparents lived ten minutes’ walk from the gates, and most of their children worked in the Dockyard at some point.
Adding thousands to its workforce also increases the number of people needed in support services. Right down to more people to run coffee shops. That’s where the empty real estate built in the city centre comes in.

Abercrombie’s 1943 plan for Plymouth pushes the residential to the sides and creates large retail and civic zones. With the decline in retail and the hollowing out of local government large parts of the centre feel neglected, if not downright abandoned. The same week that saw the defense investment announced at Devonport saw several other reports about bringing life back to these areas.
BDP have been appointed to oversee the redevelopment of the 1962 Civic Centre tower into 140 homes. BDP understands 1960s architecture well - they designed Preston Bus Station, after all - and could shake off the bad taste left by Urban Splash sitting on the building’s redevelopment for a decade.
A group including local community society Nudge won the £10,000 Davidson Prize for their 300 Homes in a Union Street Mile project to revive the main road from the city centre to the various docks. They propose a modular pattern book which can be used to steadily improve the amount of affordable housing in the area.
The council have approved the conversion of the 1980 Midland House, formerly their Children’s Services department, into 34 apartments. See below for more on this building.
An investment firm has bought the 1986 Armada Way shopping centre. We went in here last summer and it felt grim. Instant “let’s get out of here” vibes not helped by it being next to the building site of the Armada Way phase one renovations. It needs something to revive it. Even a powerwash would help.
Those building site hoardings are due to come down next month, with the remainder of Armada Way redone by this time next year.
Unlike Abercrombie’s grand plan, these feel like jigsaw puzzle pieces. Each part should, eventually, fit together to create a revitalized city centre that allows many Dockyard workers to walk to work - just as family did in the 1930s.2
Midland House, Princess Street Ope, Plymouth

When I did a field trip to Plymouth I picked up a couple of photos of this building.
The five storey office block was built to house a branch of the Midland Bank. A 1980 planning application to modify the frontage to put up Midlands bank signage was submitted by the Building Design Partnership. In other words, by the firm now known as BDP and which has just won the contract for the Civic Centre conversion. However, a 1979 planning decision has John Crowther Associates of Truro as the architects acting on behalf of the Midlands bank. I’d need to dig further to see who the original architect was on the 1978 planning application. It’s yet to be scanned.
The building looks to be built on a modular grid with pre-cast concrete panels and its original 1980-ish brown Crital windows. The panels have rather pleasing concave curved window casements. The final storey is a brown Mansard roof. With the sun bouncing off other buildings (see the google street view above), I can see an echo of Paris street blocks in its elevations. However I do think it’s this roof which means the whole building has a rather dowdy impression and I didn’t stop to admire it.
The redevelopment plan is to keep the ground floor as retail space, and convert the rest into apartments. There’s no plan to change the exterior. It feels like a last gasp of brutalism before the post-modern took over.

Other local news of C20th buildings
In which I fight my way through local ad-laden news sites to find stories about twentieth century buildings and related topics. This week, some sales and a call for donations (if you have deep pockets).
Public appeal to keep a Hepworth in the UK
In 1939, sculptor Barbara Hepworth packed up her four year old triplets and moved to St Ives. The only plaster model she could take with her, later destroyed, would inform her Sculpture with Colour (Oval Form) Pale Blue and Red (1943).

2 / 3Sculpture with Colour (Oval Form) Pale Blue and Red, 1943. Photograph: © Betty Saunders
It’s one of her first works made in Cornwall and one of the with strings. The Hepworth Wakefield is urgently raising funds to keep it in the UK.
Elbury Hall, Brixham - Mervyn Seal house for sale
Via the ever marvelous Wowhaus comes news that a Mervyn Seal house in Brixham is for sale.

I’ve written about Seal’s small private estates before. This 1962 house is one he built for friends and has everything you might ever want from a midcentury modern home. A butterfly roof, timber clad ceilings, original bathrooms. Even a ‘leisure room’ with a pool and a bar.
Read more about it and marvel at the photos on wowhaus.
Only one of Seal’s four private house commissions in Brixham is listed, and it’s not this one. It’s also not in the local HER (Historic Environment Record).
1950s model village for sale
The Polperro Model Village, built in the 1950s, is for sale. It comes with an indoor Land of Giants and a 00 gauge model railway. Oh, and a 3 bed house. None of it is modernist, not remotely, but it’s a model village. Details on the Carla Jones website.

If you know of an event or news item you think I should know about, you can contact me on Bluesky.
I’ve got lots of notes to go and read, and a trip to Cornwall to plan.
If you’re enjoying this newsletter, feel free to share it with others.
If someone has sent you this, you can subscribe below.
A free sub will get you the weekly field notes and notice that a deep dive has been published.
A paid sub (£3 a month) will unlock the deep dives early, plus occasional bonus content and the warm knowledge that you’re supporting the project.
Yes, I know. But it’s not my fault: the Dockyard is an anchor institution as this announcement about the big four institutions in Plymouth shows. ↩
Plymouth does, in fact, have a plan through to 2034. It’s hosted in an inaccessible way. Just let me have a searchable PDF I can keep on file! ↩