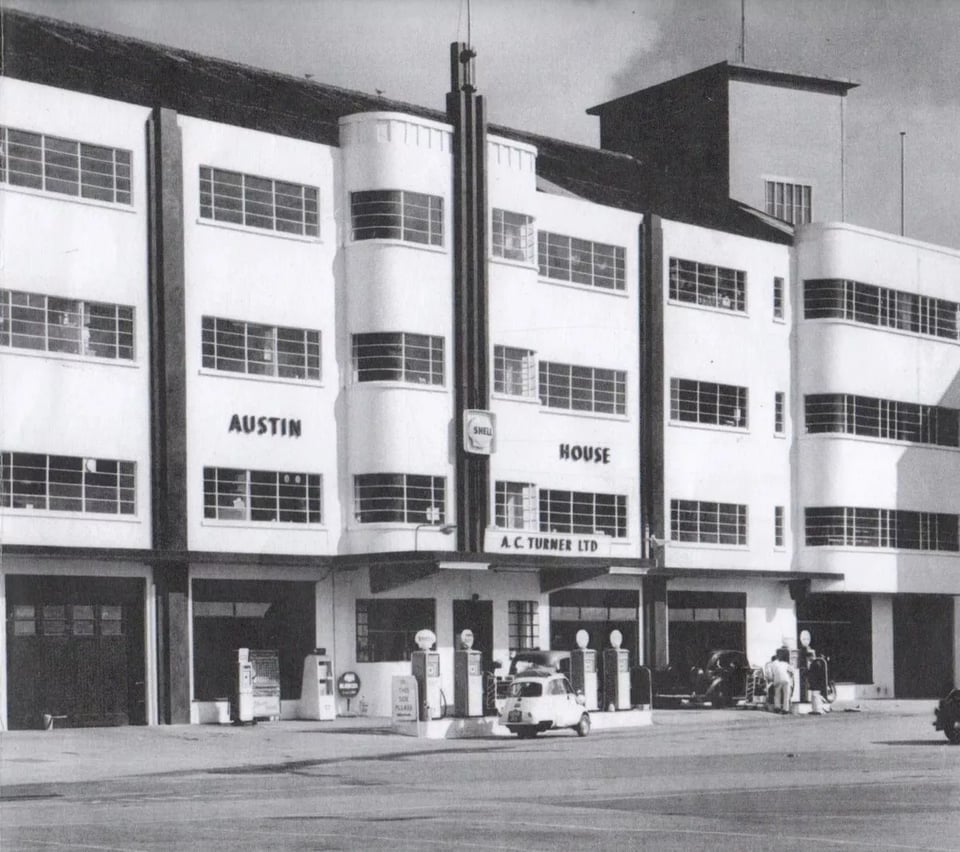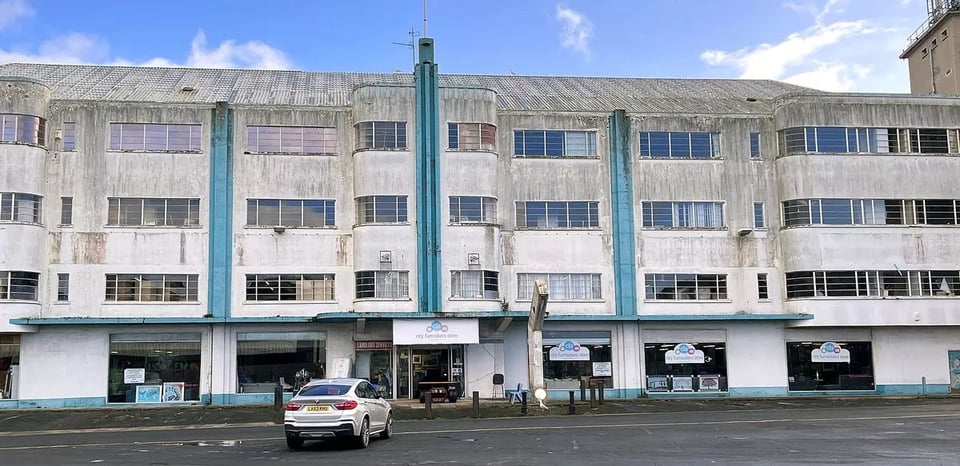Elsewheres, Lys Kernow + Plymouth's 1930s survivors (27 June 2025)
An exhibition about an interwar Exeter estate, and two interwar survivors in Plymouth now at risk. Plus which deep dives you can read for free.
I’ve been gadding about this month. This week’s field notes are later in the week than usual as I nipped back over the border into Cornwall. I was visiting two specific buildings but took some other photos along the way. A proper write up will follow, including the July deep dive.
And when it comes to deep dives, the one on Lys Kernow (1966) is now free for everyone to read. 🎉
Last week I published my deep dive on the Amulet theatre (1975). I am deeply indebted to the team at Let’s Buy The Amulet who not only provided copies of their research but also asked the architect my questions.
The Amulet deep dive is currently behind the paywall. You can upgrade to a paid subscription to read it for £3 a month (around 70p a week). That will also give you early access to future deep dives. I need roughly 10 more subscribers to be covering costs (travel and fees).
I dislike information being hidden behind a paywall, which is why I lift it after a month or so.
Burnthouse Lane, Exeter
The University of Exeter’s MA in Curation held an exhibition, elsewheres, in town between 6 and 15 June. I heard about it a couple of days before it closed, and got there on the Sunday. I specifically went to see Burnthouse Lane, a exhibition in the former Top Shop building.
Burnthouse Lane “explores the concept of ‘home’ amid a period of migration and cultural change”. It features Michelle Sank’s photographs and audio recordings of residents of the 1920s estate, as original featured in another exhibition, Voices of the Lane and Beyond.
I thought the photographs, which showed how the social housing built in the 1920s continues to provide a sense of home to people now, were excellent. I did find it a little frustrating that the only way to hear the residents’ own words were through soundcloud recordings. There is absolutely something wonderful about hearing people’s voices direct but I also like a transcript because I absorb words better through reading.
You can read a brief history of Burnthouse Lane’s construction over on Municipal Dreams. And you can see some of Sank’s photos on Dewi Lewis Publishing, where her book is published.
Plymouth buildings at risk
One of Plymouth’s MPs, Luke Polland, publishes an annual buildings at risk list for the city. His 2025 list has three new entries or reentries. Two are 1930s survivors, and the third is also tied to the post-war redevelopment.

Colin Campbell House (1938) is probably better known as the former Habitat building. It’s a large Art Deco car showroom across from a council carpark, now occupied by a furniture store.
The Reel cinema at Derry’s Cross. This opened in 1937 as the Royal and was designed by William Riddle Glen.
The former Western Morning News building on New George Street in the town centre (not to be confused with the Grimshaw high-tech ‘ship’ Western Morning News building further out). The facade is Georgian but the rest of the building behind it is post-war. Its frontage is at a slight tangent to the rest of New George Street: a sign of how the Abercrombie plan straightened the street plan.
Now, if all the other MPs across the south west could start taking a similar interest in urban regeneration we could build quite a strong regional risk list!

If you know of an event or news item you think I should know about, you can contact me on Bluesky.
I’m off to find ice-cream.
If you’re enjoying this newsletter, feel free to share it with others.
If someone has sent you this, you can subscribe below.
A free sub will get you the weekly field notes and notice that a deep dive has been published.
A paid sub (£3 a month) will unlock the deep dives early, plus occasional bonus content and the warm knowledge that you’re supporting the project.